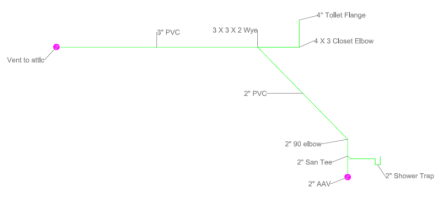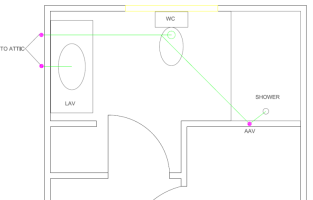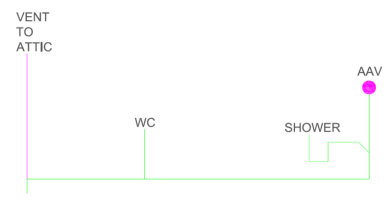BathInOhio
New Member
Ohio--IPC
Existing half bath on slab, planning to add shower and move toilet.
I would like to expand my lower bathroom. It is a split-level home with a lower level (bathroom location) and a full basement (mainline location). I have attached a few drawings and would like to make sure the WC will be properly vented via the existing "to attic" vents in the basement and a 2" AAV at the shower (in closet wall with vented grate). Does the overall plan look correct?
The existing lav is on its own floor drain/vent and isn't being moved, so I don't believe I need to make any changes to it.
Thank you!
Existing half bath on slab, planning to add shower and move toilet.
I would like to expand my lower bathroom. It is a split-level home with a lower level (bathroom location) and a full basement (mainline location). I have attached a few drawings and would like to make sure the WC will be properly vented via the existing "to attic" vents in the basement and a 2" AAV at the shower (in closet wall with vented grate). Does the overall plan look correct?
The existing lav is on its own floor drain/vent and isn't being moved, so I don't believe I need to make any changes to it.
Thank you!



