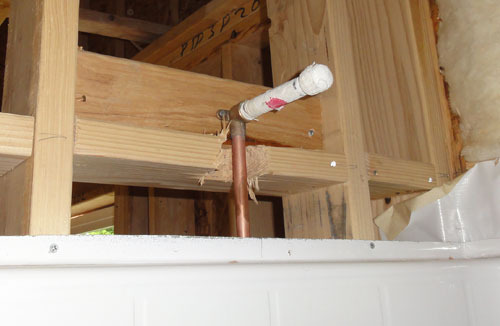How to design this for 13 X 20" tiles
Sorry to jump on another thread, but the design issues really resonate.
Because the tile dealer couldn't do math correctly, I ended up having to change the wall tiles I'm planning to use at the last minute. I'm going with 13" X 20", laid horizontally in a brickwork pattern that will cover the entire bathroom, floor to ceiling (because they don't make a bullnose).
This is a small urban bathroom which, because of the rear-outlet toilet, will have a shower that is about 24" wide, plus a 4" shower curb.
Due to high water pressure (100 - 120 lbs), the contractor is having me get separate valves - on another thread, I'm trying confirm if I need 2 or 3. I will also have a shower head and hand shower.
Reading this makes me wonder
1) I don't see any option BUT to install the valve trim somewhere other than seams between tiles. And where the trim will fall will depend upon which row of tiles it is in. Yes? No?
2) Thanks for your comment about leaving enough room for the arc of the shower hose. I hadn't thought about that. I want the Hansgrohe Starck hand shower to be used when sitting - and I'd like to leave room for a grab bar on that wall in the future - but my heart is sinking quickly about where to put all this stuff.
- Should I install the hand shower and wall outlet on the side wall? Far from ideal but it might be the only option.
- Does it matter at what height I install the wall outlet, e.g., does it need to be at the same height as the valves or can it be lower?
- If you have a diverter, thermostatic valve and a volume control, how are they normally arranged, i.e., which one goes at the top (the thermo is in the center, I know)?
- Any other advice?
I am 5'6" and am trying to do as much as I can to age in place so I want to design things to work for me when I'm 90.
Sorry for running on this long - but I've got to re-design because Kohler told me today that I need that volume control - and this thread is incredibly relevant.
Thanks!


