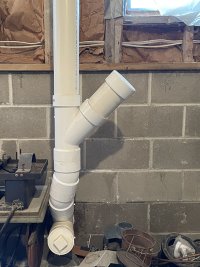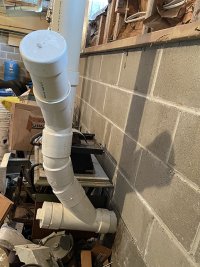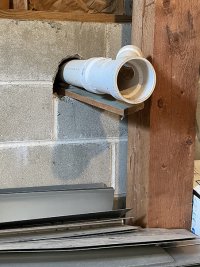Hello
I need to connect a rear outlet toilet on a slab to this 30-year-old array. The height of the toilet drain is indicated by the pvc in the last pic (stuck through just for this.) Unfortunately, when I did the original work I had no room at all to have the clean-out any further away from the stack.
Are there options other than raising of the toilet, as that creates some problems?
Context: my place, built myself, structures, systems, etc. I fabricate, restore, repair in a pretty wide array of materials.
We haven't a plumbing inspector anymore.
Last inspector refused to inspect my work because "You annoyed me with code things that I never heard of, why would you care about code? And, really it is so far away. I don't want to get my car all dusty"
It was a 20 minute drive, some on unpaved public roads.
Also- anyone have preferred rear outlet toilets and connections (gasket, etc)? The one I got ages ago was murdered.
Thanks so much for any help with this
I need to connect a rear outlet toilet on a slab to this 30-year-old array. The height of the toilet drain is indicated by the pvc in the last pic (stuck through just for this.) Unfortunately, when I did the original work I had no room at all to have the clean-out any further away from the stack.
Are there options other than raising of the toilet, as that creates some problems?
Context: my place, built myself, structures, systems, etc. I fabricate, restore, repair in a pretty wide array of materials.
We haven't a plumbing inspector anymore.
Last inspector refused to inspect my work because "You annoyed me with code things that I never heard of, why would you care about code? And, really it is so far away. I don't want to get my car all dusty"
It was a 20 minute drive, some on unpaved public roads.
Also- anyone have preferred rear outlet toilets and connections (gasket, etc)? The one I got ages ago was murdered.
Thanks so much for any help with this




