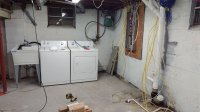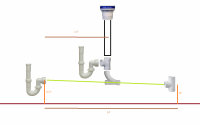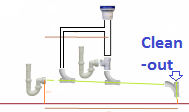Setup I'm working with is below. If you look closely you'll see the utility sink on some angle iron "stilts" to allow for proper 1/4" per foot slope to the stack.

Unfortunately we'll need to use an AAV as I'm really not sure how I would vent it without.
I've heard some opinions that I should drain directly into the utility sink (to void overloading the AAV?) but as the discharge/p-trap is only 1.5" this seems not ideal.
My thought is to basically connect the 2 p-traps with a combo wye and then vent slightly downstream of that. So both fixtures would be sharing a studor mini-vent, which is apparently rated for multiple fixtures.
Here is a picture of what I'm thinking:

As there's also a 90-degree bend from the waste stack to the sink/washer, I was also unsure if I should use a 90 or (2) 45's, or some long sweeping 90 bend in that corner
Appreciate any feedback on this.

Unfortunately we'll need to use an AAV as I'm really not sure how I would vent it without.
I've heard some opinions that I should drain directly into the utility sink (to void overloading the AAV?) but as the discharge/p-trap is only 1.5" this seems not ideal.
My thought is to basically connect the 2 p-traps with a combo wye and then vent slightly downstream of that. So both fixtures would be sharing a studor mini-vent, which is apparently rated for multiple fixtures.
Here is a picture of what I'm thinking:

As there's also a 90-degree bend from the waste stack to the sink/washer, I was also unsure if I should use a 90 or (2) 45's, or some long sweeping 90 bend in that corner
Appreciate any feedback on this.

