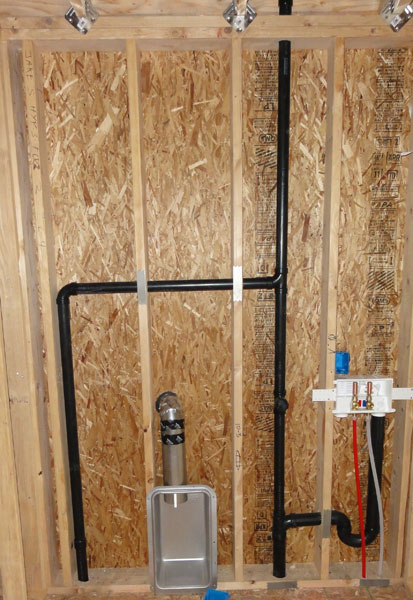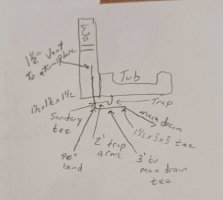Djd275
New Member
Hi all,
I am in the process of adding a second floor bathroom and completely redoing the first floor bath and need some advice for how to vent the first floor bath/ kitchen sink (current venting cant not be left as is, as it vents straight out of the side of the house near a patio- house built in 1890s). I have been reading about wet vents, but am unsure if my situation would qualify as a wet vent/ work, since the 2nd floor bath would make a toilet not be the last fixture. The area I live in has no code I have to specifically follow, but I would like to keep it as close to national code as possible. There will be a rooftop patio over the first floor bath so, I can not add a second roof vent near the 1st floor bath or have any vent pipes that go above the flood rim level until about 5 feet from all the fixtures in the 1st floor bath. See attached picture for the basic layout of the two baths. Basically the second floor bath has a tub, shower, sink, and toilet connected to a 3" vertical stack that then turns and runs horizontally (1/4 slope) in the crawl space until it reaches the 1st floor bath 3" waste line that runs to the septic system. 1st floor bath consists of a tub/shower, sink and toilet. Also connected in the same area of the 1st floor bath fixtures will be a washing machine and kitchen sink. The second floor bath is vented normally via a 2" pipe which penetrates the roof. My thought to vent the 1st floor bath is to "wet vent" it by using a sanitary tee to tie a 2" vent line (listed as possible vent in the picture) into the 3" waste line and then connect it to the 2nd floor bath vent which goes out of the roof. Vent from first floor bath will be connected just above where vents of 2nd floor bath tie in. This vent will be vertical or have 1/4 slope back to the waste line for the entire 35 foot run. Since the kitchen sink will have about a 10 foot trap arm, I am planning on adding an AAV near the kitchen sink as well.
If additional information is needed, please let me know and I will try to add it. This is my first time posting on a form like this, so please let me know if anything needs to be changed.
Thank you in advance for any advice/ comments.

I am in the process of adding a second floor bathroom and completely redoing the first floor bath and need some advice for how to vent the first floor bath/ kitchen sink (current venting cant not be left as is, as it vents straight out of the side of the house near a patio- house built in 1890s). I have been reading about wet vents, but am unsure if my situation would qualify as a wet vent/ work, since the 2nd floor bath would make a toilet not be the last fixture. The area I live in has no code I have to specifically follow, but I would like to keep it as close to national code as possible. There will be a rooftop patio over the first floor bath so, I can not add a second roof vent near the 1st floor bath or have any vent pipes that go above the flood rim level until about 5 feet from all the fixtures in the 1st floor bath. See attached picture for the basic layout of the two baths. Basically the second floor bath has a tub, shower, sink, and toilet connected to a 3" vertical stack that then turns and runs horizontally (1/4 slope) in the crawl space until it reaches the 1st floor bath 3" waste line that runs to the septic system. 1st floor bath consists of a tub/shower, sink and toilet. Also connected in the same area of the 1st floor bath fixtures will be a washing machine and kitchen sink. The second floor bath is vented normally via a 2" pipe which penetrates the roof. My thought to vent the 1st floor bath is to "wet vent" it by using a sanitary tee to tie a 2" vent line (listed as possible vent in the picture) into the 3" waste line and then connect it to the 2nd floor bath vent which goes out of the roof. Vent from first floor bath will be connected just above where vents of 2nd floor bath tie in. This vent will be vertical or have 1/4 slope back to the waste line for the entire 35 foot run. Since the kitchen sink will have about a 10 foot trap arm, I am planning on adding an AAV near the kitchen sink as well.
If additional information is needed, please let me know and I will try to add it. This is my first time posting on a form like this, so please let me know if anything needs to be changed.
Thank you in advance for any advice/ comments.




