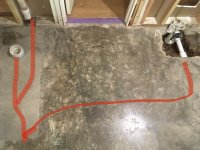Girafdaniels
Member
The last element to plumb in my basement bath/laundry remodel is the bathtub drain. Like pretty much everything else, it was done poorly (or outright incorrectly!) when the house was built.
The photo shows the plumbing that I’ve done in the hole that was already there. It wasn’t vented originally, so the bathtub always drained quite slowly (which didn’t really bother us). I also never heard gurgling or smelled gases with that previous set up, so I just went back to it (because I don’t have wall space to run a vent up and the slab precludes options elsewhere). FYI, the wall space to the right has an I-beam at ceiling height, so I couldn’t get a vent up that way (without an awkward frame out that’d look really stupid).
So, I thought I might try to squeeze a studor vent off the trap arm where it’s exposed and run it to the wall and up around 16” with a louvred access into the adjacent room. Proposed line pictured in red. Any reason that wouldn’t work? I’d really like to do nothing (!), but I’m guessing the studor vent would be my best (and really only) option.
That san tee pictured isn’t glued up. Once I’ve got it connected to the rest of the waste/overflow set (and that’s all attached to the tub), I’m anticipating having to reach through that hole in the drywall and glue it down to my drain pipe when I’m doing the final tub placement. Not looking forward to that either!
Thanks in advance for the help!
Last edited:

