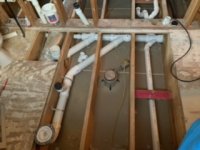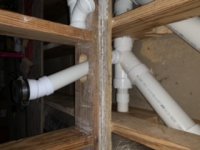Mark Cowart
New Member
Newbie here with question about upstairs bath addition. I started this remodel before Hurricane Laura killed our power for 3 weeks. Trying to get back on it.
I have a 3” main waste line that I’m adding an additional toilet (#1). I figured to use a 3x3x3 wye with an integral 2” vent (see pics). This fitting was useful as the toilet is so close to the main line that only a rolled tee would allow for a vent to fit. The Other toilet (#2) ties in downstream and has a 3x3x2 combo for its vent before it ties into the main. In Louisiana we use IPC.
My question is in regards to toilet #1 using the 3”wye with the vertical 2” as the vent. I guess I’m concerned that the 2” integral connection is vertical and not at an angle (like a sanitary tee). Is this arrangement acceptable per IPC as a vent for a toilet?
Thanks in advance.
I have a 3” main waste line that I’m adding an additional toilet (#1). I figured to use a 3x3x3 wye with an integral 2” vent (see pics). This fitting was useful as the toilet is so close to the main line that only a rolled tee would allow for a vent to fit. The Other toilet (#2) ties in downstream and has a 3x3x2 combo for its vent before it ties into the main. In Louisiana we use IPC.
My question is in regards to toilet #1 using the 3”wye with the vertical 2” as the vent. I guess I’m concerned that the 2” integral connection is vertical and not at an angle (like a sanitary tee). Is this arrangement acceptable per IPC as a vent for a toilet?
Thanks in advance.


