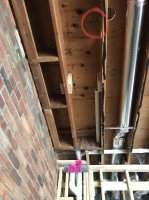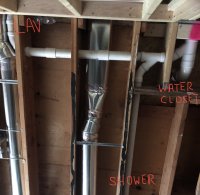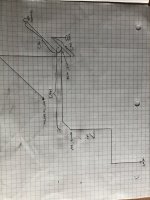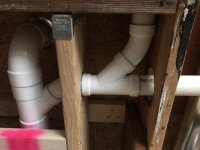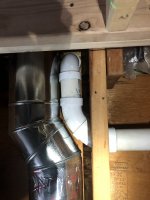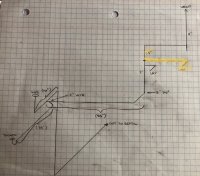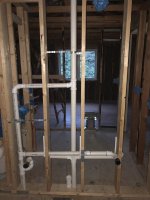On the side where the joists are sagging and the joists will be sistered, there will be no existing Drain lines. The only one currently present is the one through all those hacked holes. That is the one I intend to remove and wanted to reroute (per my very first post). Subfloor will not be removed. I plan to jack, level, sister from underside, shim on ends if needed.
Totally agree about the one joist and inability to use a joist hanger. Also a reason why I want to reroute the one sink drain and the existing shower drain.
I really want to completely eliminate the line going through the all the joists including the one header. I have an idea on how to do this. I’ll try to draw something up.
Totally agree about the one joist and inability to use a joist hanger. Also a reason why I want to reroute the one sink drain and the existing shower drain.
I really want to completely eliminate the line going through the all the joists including the one header. I have an idea on how to do this. I’ll try to draw something up.

