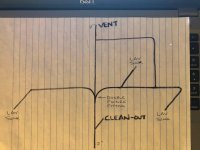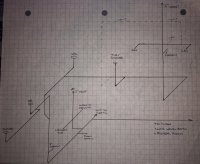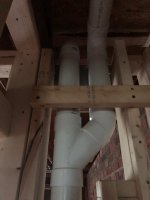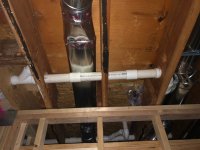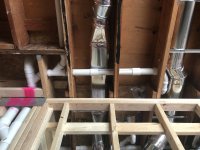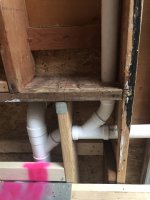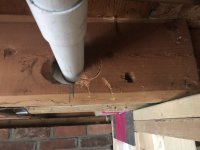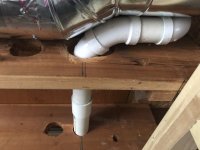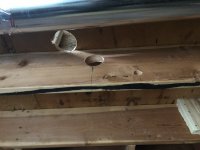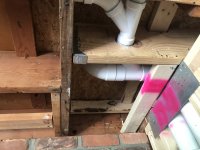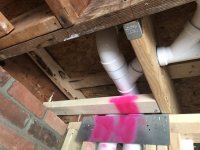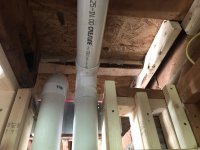So, the absence of a grade and species stamp complicates things. But if they at least #2 grade (or #1 grade if southern pine), then per this table, they are adequate for a 14' span at 16" o.c.:
https://up.codes/viewer/michigan/mi-residential-code-2015/chapter/5/floors#table_R502.3.1-2
This assumes that your shower is going to be tiled with ceramic or porcelain tile; natural stone tile has a deflection limit of L/720, so you'd need to sister every joist (I recommend KD lumber) under the shower in that case. But natural stone is not a great choice for a shower floor (particularly marble, don't do marble), as it is more porous than a porcelain tile.
So that leaves the question of the holes and the sag. On the holes, they are supposed to be no more than 3" in diameter (9" / 3) and surrounded by 2" of solid wood all around (i.e. 2" from the top and bottom edges and 2" from any other hole). Any holes that deviate from that should be reinforced. Joistrepair.com has a pre-engineered solution which is good if you are being inspected and need the engineering; otherwise it's fairly pricey, and you can just do something similar.
As to the sag, it would be good to know whether the supports at both ends are at the same elevation, and if not, to investigate whether there is a reason one of them has subsided. That could indicate a problem that should be addressed (e.g. an undersized central girder, or basement posts that are rotting/rusting at the bottom, etc.)
Otherwise, how much is the sag, i.e. maximum deflection from a straight line at the middle? If it's 1/4" or 1/2" then it's likely just age related creep and not a concern. If it's a lot more it bears further investigation. For flattening/leveling for sagged joists from creep, a 2x4 nailer alongside the top of the joist to create a new plane for subfloor attachment would be sufficient.
Of course, you might prefer to just sister each joist (assuming you can drill proper sized holes and figure out the installation sequence), rather than having to separately reinforce holes and add nailers. But that will be harder to do.
Still interested in the configuration at that joist header, some of those joists may require sistering for strength.
Cheers, Wayne

