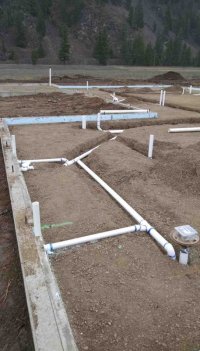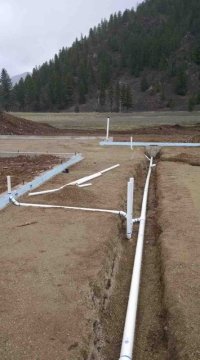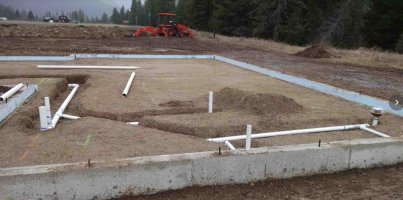Hey guys...Been on this site a thousand times in the past, figured I'd finally join. Thanks in advance for any info and all previous info people have contributed. I'm by no means a pro plumber, I just re-learn everything every few years when I build a new house for myself. If anybody has the desire to take a quick look at my sub slab DWV design and tell me if anything stands out as a problem or if anything can be more efficient. This is a full slab house with a 36" stem wall.
My 3" main trunk should pop out around 24" below grade which brings me to more questions about septic depth. We have an irrigation ditch behind the house that we will likely need to be 50' away from with the drain field. At 1/4" slope that could put a little more than 3' of soil on top of the Infiltrator chambers. What does a guy do in a situation like this short of pushing top soil around? I was under the impression part of the magic of chambers is that you can drop PVC in there to create airflow.
Thanks guys.
Jay
My 3" main trunk should pop out around 24" below grade which brings me to more questions about septic depth. We have an irrigation ditch behind the house that we will likely need to be 50' away from with the drain field. At 1/4" slope that could put a little more than 3' of soil on top of the Infiltrator chambers. What does a guy do in a situation like this short of pushing top soil around? I was under the impression part of the magic of chambers is that you can drop PVC in there to create airflow.
Thanks guys.
Jay



