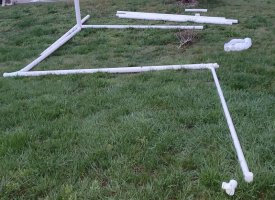was planning to just run 3 inch up thru but I can do anything right now lol.advantage of 3 x4 or 4x3?is there 2 different closet 90 in size above?is it better to have flange in or outside pvc?or does it matter
While pondering that, there are also compression flanges, both inside and outside. There are Push-Tite flanges which go into 4 inch, while the 3 inch version would not be as good IMO. The advantage of those is they can be remove, unlike glue which mostly has to be done right the first time. It seems to me that an an inexperienced person could glue on a flange incorrectly, so the ability of an easy do over is an advantage to no-glue.
So if you were to later change out the flooring, it seems to me that a non-glued flange would be an advantage. One disadvantage is they cost more. Also, for the outside version, they need more clearance and maybe even non-circular cutouts.

