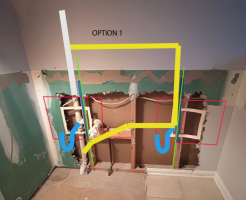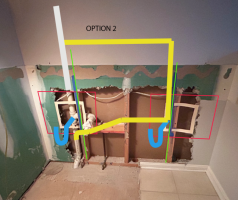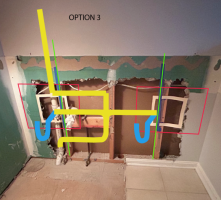I'm converting a second floor vanity from a single bowl to double. The new vanity is elevated and it was disappointing to see the exposed plumbing coming out of the floor when I removed the old vanity. It's ok. I'll build a box around it. It won't show. There's a joist under directly under the wall.
The new vanity has 30" bowl to bowl centers. I'm persistent about wanting to run copper for the supply lines, but can't figure that out until the drain and vents are done.
Option 1 and 2 would be just tying in the new bowl to the existing drain (1) with a wye (2) using a san-tee. I believe I would have to run a vent as shown. If there's any way out of it I'd prefer not to and do less drywall work.
If I use Option two and stack two san tee's the drop is too far and I'm certain I would need the vent as shown.
Option 3 is to re-route (dog leg) the drain to the center of each p-trap and use a double san-tee or double fixture. I'm in Ohio, not sure what is needed. And then reconnect to the vent. I keep seeing this but 50/50 on the comments of it being legal. I want it to code and I want it to work.
Sorry for the crappy schematic. The red rectangles represent the inside of the cabinet that I can access and the green lines show the center of the bowls. They both land practically on the stud. The paper rectangles taped to the wall represent the openings in the cabinet, which I can enlarge all the way to the red rectangles.
If anyone can help guide me in the right direction and sort this out, I'd really appreciate it.
The new vanity has 30" bowl to bowl centers. I'm persistent about wanting to run copper for the supply lines, but can't figure that out until the drain and vents are done.
Option 1 and 2 would be just tying in the new bowl to the existing drain (1) with a wye (2) using a san-tee. I believe I would have to run a vent as shown. If there's any way out of it I'd prefer not to and do less drywall work.
If I use Option two and stack two san tee's the drop is too far and I'm certain I would need the vent as shown.
Option 3 is to re-route (dog leg) the drain to the center of each p-trap and use a double san-tee or double fixture. I'm in Ohio, not sure what is needed. And then reconnect to the vent. I keep seeing this but 50/50 on the comments of it being legal. I want it to code and I want it to work.
Sorry for the crappy schematic. The red rectangles represent the inside of the cabinet that I can access and the green lines show the center of the bowls. They both land practically on the stud. The paper rectangles taped to the wall represent the openings in the cabinet, which I can enlarge all the way to the red rectangles.
If anyone can help guide me in the right direction and sort this out, I'd really appreciate it.



