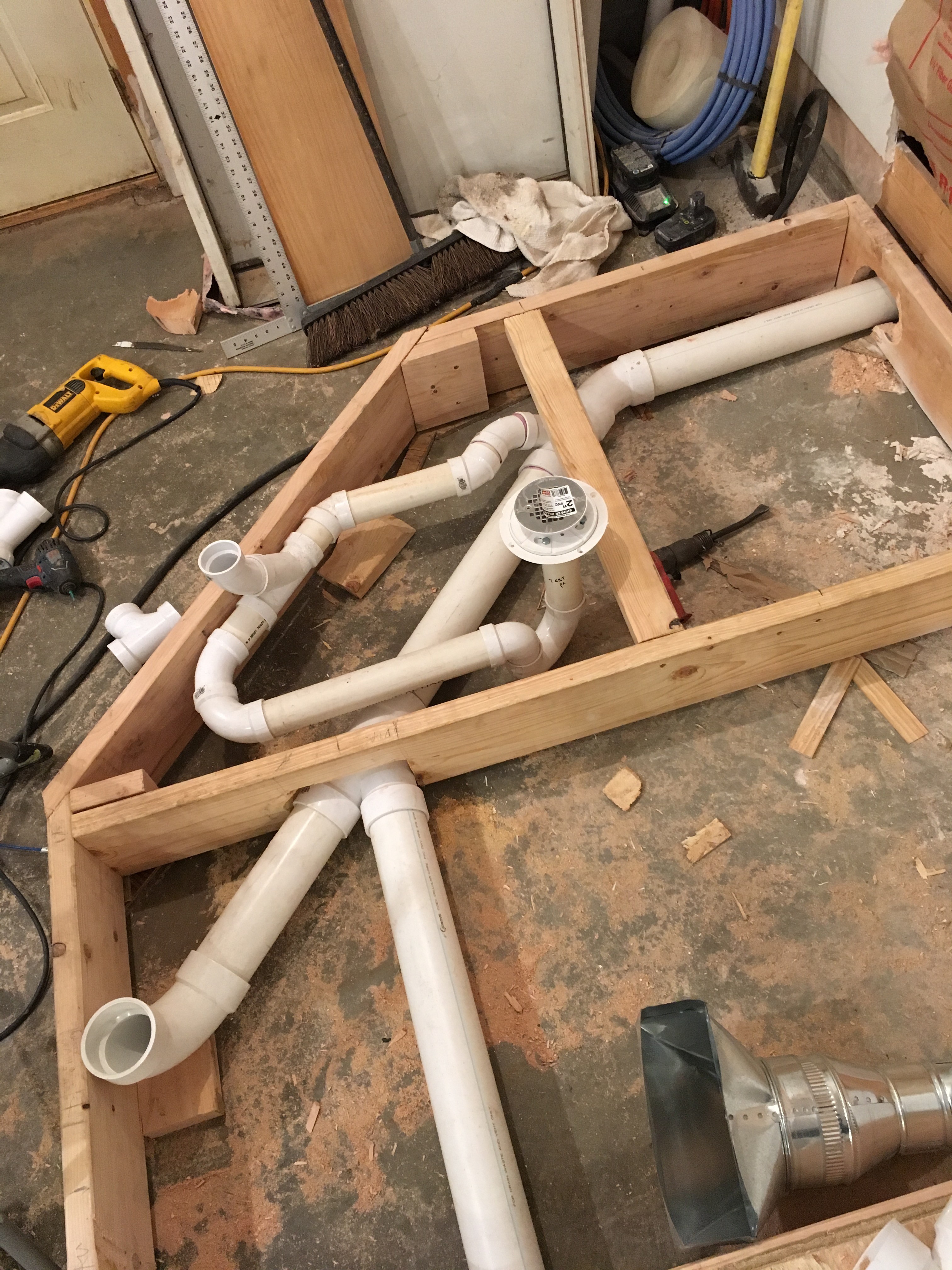How does this set up look as far as venting the shower?
Lower left is a long sweep 3 inch soil stack from upstairs bathroom above (vented straight out the roof on second floor). The 3 inch horizontal run drops vertically into the basement where it ties in to the cast iron (to the upper right). The 3 inch coming from the bottom is from a toilet/lav (toilet is wet vented from lav-not in pic). All venting on this floor goes through the roof on its own 2 inch)

Lower left is a long sweep 3 inch soil stack from upstairs bathroom above (vented straight out the roof on second floor). The 3 inch horizontal run drops vertically into the basement where it ties in to the cast iron (to the upper right). The 3 inch coming from the bottom is from a toilet/lav (toilet is wet vented from lav-not in pic). All venting on this floor goes through the roof on its own 2 inch)

