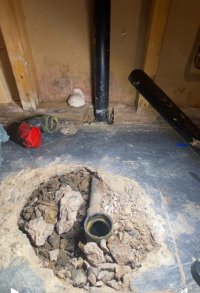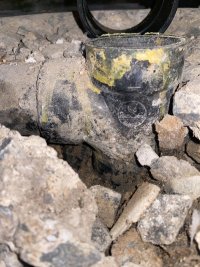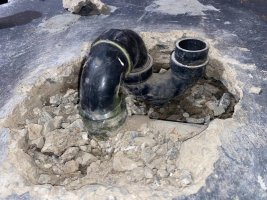We are at the stage where we're shopping around for a shower drain, and learning that most the shower drains are 2" or 3". Our existing shower drain is 1.5" at the sanitary tee. The tee is 1.5" female on all 3 sides; I attached a close up image.
Is there a sanitary tee i could purchase, which would be 1.5" female x 1.5" female x 2" male? If not what other options do we have? I would love to avoid having the drain hole any higher than it is already, and to try an be as minimally invasive to the existing drainage system as possible.. I am hoping i can carefully remove the existing tee, and install a new one with a male 2" so that the 2" female shower drain would go over top of it.
Thanks!
Is there a sanitary tee i could purchase, which would be 1.5" female x 1.5" female x 2" male? If not what other options do we have? I would love to avoid having the drain hole any higher than it is already, and to try an be as minimally invasive to the existing drainage system as possible.. I am hoping i can carefully remove the existing tee, and install a new one with a male 2" so that the 2" female shower drain would go over top of it.
Thanks!



