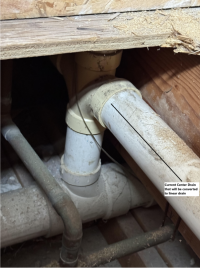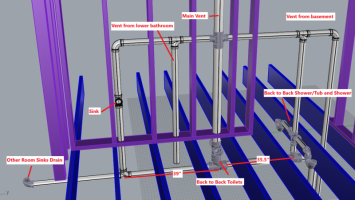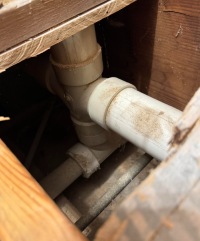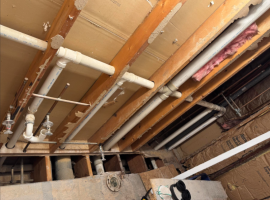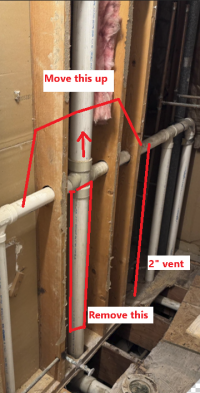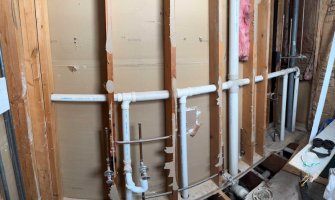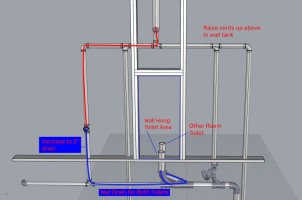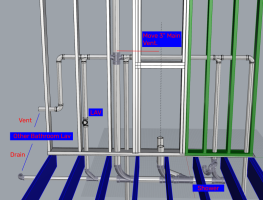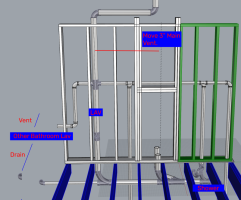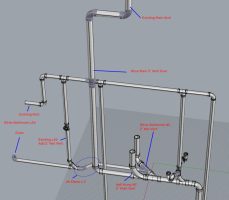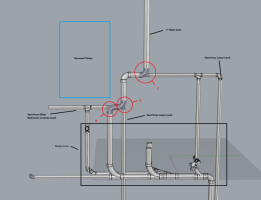Mundyz
New Member
Hello,
Thank you in advance for any feedback.
I'm replacing an existing shower and moving the center drain to a linear drain against a wall. This shower is back-to-back with a tub/shower in the other room. The current center drain is connected into a Double Sanitary Tee Hub. I was going to go with a Kerdi Linear drain with either a center or offset drain.
By moving the drain from the center to the wall, it really limits my travel from the drain to the main drain. The new drain location would be about 5.5” from the main drain line.
I’m trying to avoid cutting into the main drain line by reusing the PVC connect to the Double Sanitary Tee Hub.
If I take a P-Trap and 90-degree elbow and place it in a configuration like the idea below, I can attach into the existing Double Sanitary Tee Hub. I would cut down the existing PVC to the center drain, but there isn’t much room for slope between the existing Double Sanitary Tee Hub and the new drain location. The blue lines in the image are the floor joists to show the left to right space I have available. The lower 3" PVC is the main line that goes from the second floor into the basement.

Would this idea work for my application? Do you see any issues?
Thank you.
Thank you in advance for any feedback.
I'm replacing an existing shower and moving the center drain to a linear drain against a wall. This shower is back-to-back with a tub/shower in the other room. The current center drain is connected into a Double Sanitary Tee Hub. I was going to go with a Kerdi Linear drain with either a center or offset drain.
By moving the drain from the center to the wall, it really limits my travel from the drain to the main drain. The new drain location would be about 5.5” from the main drain line.
I’m trying to avoid cutting into the main drain line by reusing the PVC connect to the Double Sanitary Tee Hub.
If I take a P-Trap and 90-degree elbow and place it in a configuration like the idea below, I can attach into the existing Double Sanitary Tee Hub. I would cut down the existing PVC to the center drain, but there isn’t much room for slope between the existing Double Sanitary Tee Hub and the new drain location. The blue lines in the image are the floor joists to show the left to right space I have available. The lower 3" PVC is the main line that goes from the second floor into the basement.
Would this idea work for my application? Do you see any issues?
Thank you.

