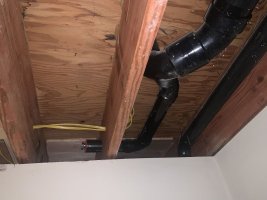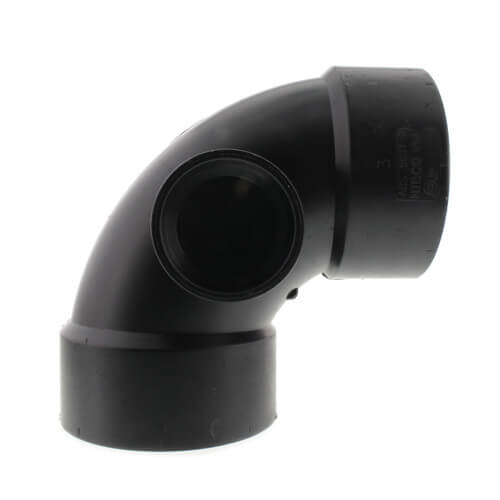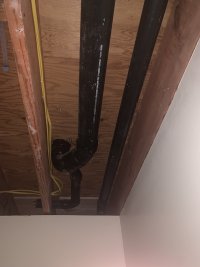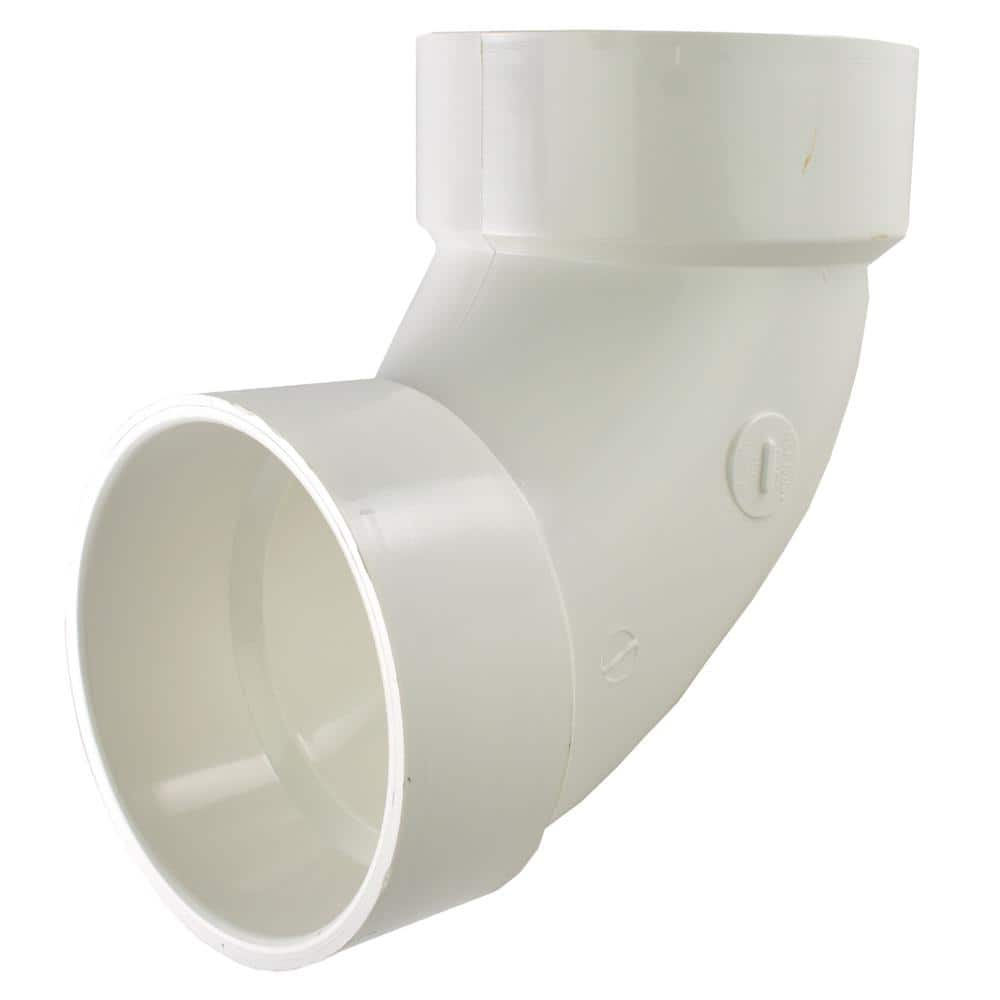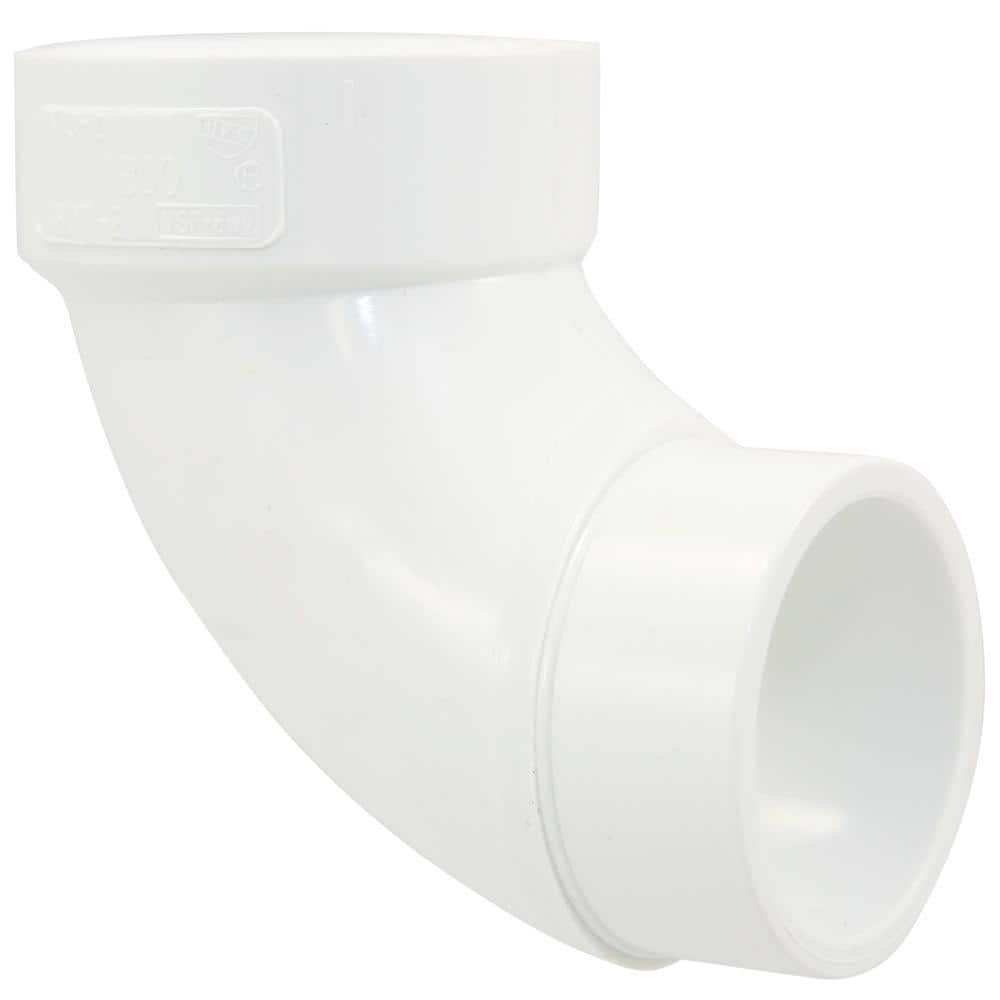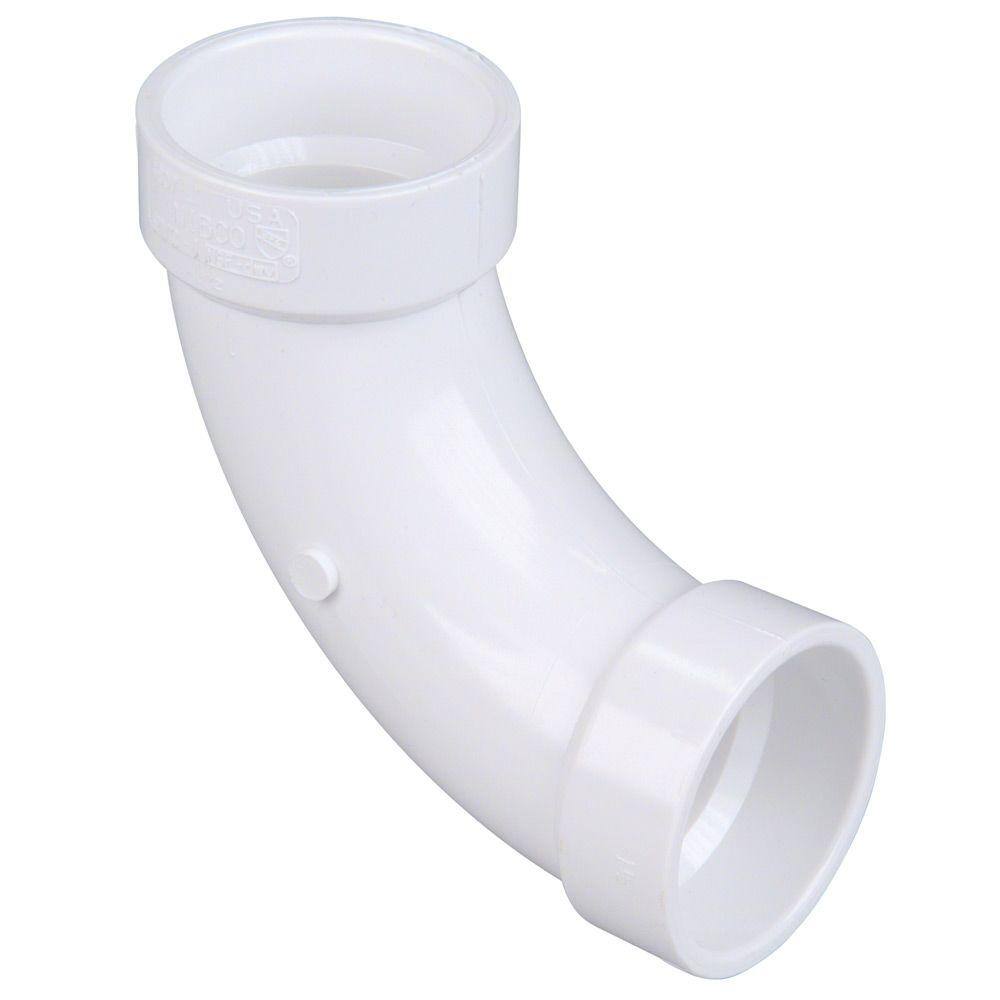me1483
New Member
Good evening. I've tried to work out the best way to drain & vent my rearranged & remodeled bathroom, but all the ideas I've come up with won't work for one reason or another. I'm hoping to get an easier way than the one I finally settled on.
First, here's my bathroom as it was when I bought the house. Forgive the crude Paint drawing of the plumbing.

Shower to the left, water closet in the center, lavatory to the right. Pipes under the floor are red, vertical pipes are green. The lonely green circle next to the 3" stack is venting from basement & first floor fixtures, it joins the stack maybe 3' above the bathroom floor. Of course the green circle behind the sink is the sink's vent. If I understand things, the pipe heading from the shower's trap was the trap arm, vented via the sink vent making the pipe from the sink to the WC a wet vent for both the WC and shower. The 2" pipe joins to the 3" on the side of the elbow. Picture attached.
The new bathroom layout:

The lav and shower are switching places so as to gain a larger shower. I've cut and temporarily plugged the drain pipe where it comes off the WC and the vent pipe in the wall. Floor joists (2x10) run parallel to the long wall. There'll be a medicine cabinet recessed in the built-out wall behind the mirror. The long wall behind the WC is spaced from the block wall (common with townhouse next door) by a couple inches, not sure of the exact measurement.
So, what's the best way to drain & vent the lav & shower in their new locations? Also probably have to vent the WC, but likely that would happen as part of the venting of the rest. I'm willing to go into the attic and remove the old vent in the wall if needed but I'd prefer to use it if possible. The shower drain location is flexible, though typical shower design would tend to keep it toward the center.
Thank you in advance.
First, here's my bathroom as it was when I bought the house. Forgive the crude Paint drawing of the plumbing.
Shower to the left, water closet in the center, lavatory to the right. Pipes under the floor are red, vertical pipes are green. The lonely green circle next to the 3" stack is venting from basement & first floor fixtures, it joins the stack maybe 3' above the bathroom floor. Of course the green circle behind the sink is the sink's vent. If I understand things, the pipe heading from the shower's trap was the trap arm, vented via the sink vent making the pipe from the sink to the WC a wet vent for both the WC and shower. The 2" pipe joins to the 3" on the side of the elbow. Picture attached.
The new bathroom layout:
The lav and shower are switching places so as to gain a larger shower. I've cut and temporarily plugged the drain pipe where it comes off the WC and the vent pipe in the wall. Floor joists (2x10) run parallel to the long wall. There'll be a medicine cabinet recessed in the built-out wall behind the mirror. The long wall behind the WC is spaced from the block wall (common with townhouse next door) by a couple inches, not sure of the exact measurement.
So, what's the best way to drain & vent the lav & shower in their new locations? Also probably have to vent the WC, but likely that would happen as part of the venting of the rest. I'm willing to go into the attic and remove the old vent in the wall if needed but I'd prefer to use it if possible. The shower drain location is flexible, though typical shower design would tend to keep it toward the center.
Thank you in advance.

