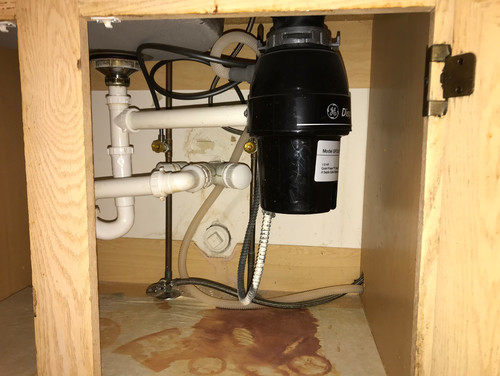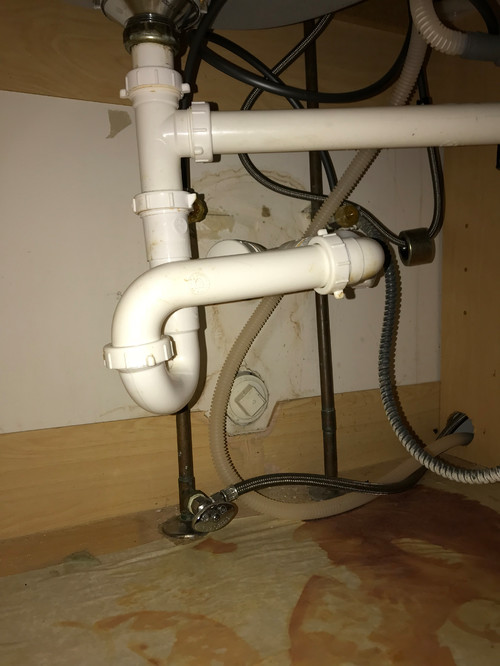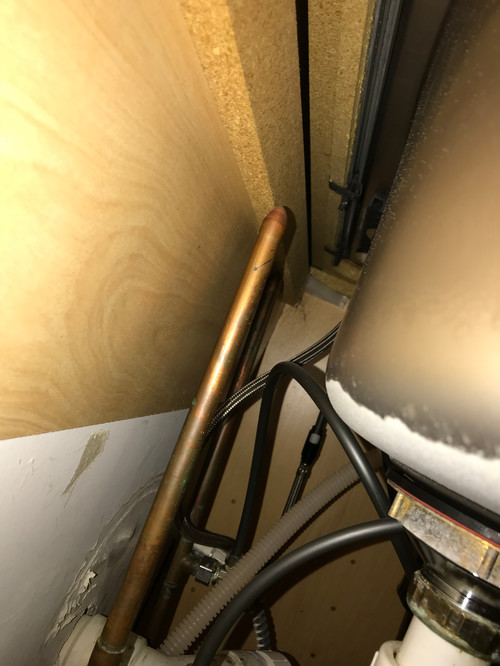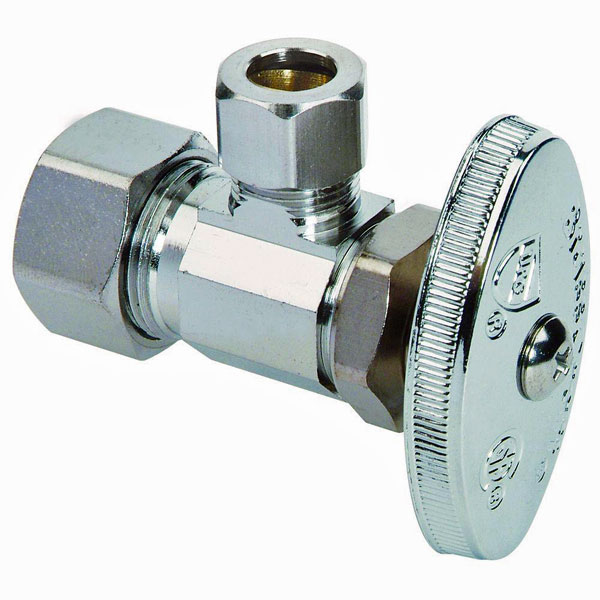stuman1974
New Member
I should be receiving my kitchen cabinet order in a few days. Trying to leave the kitchen somewhat functional as long as possible, I have not yet removed the dishwasher, sink, and sink base cabinet. I believe these cabinets are original with the house which is 29-30 years old.
Unfortunately, the hot and cold copper pipes are not in the back wall like the PVC, but come through the floor of the cabinet. Removal of the existing cabinet I'm not too concerned with (I can cut and hack the floor to get around the pipes). But I am concerned about the installation of the new sink base cabinet. Assuming the PVC Y is fused to the back, I'm going to need to be real creative in cutting and placing the new base cabinet.
I'm not clear why the vertical copper pipe is so tall past the two valves...maybe a water hammer suppressor? If so, they definitely do not work since I get a bang every time I turn off the sink faucet. Do I disconnect and remove the dishwasher valve (at bottom of left hot pipe) and then cut the cold right pipe near the bottom as well while leaving a couple inches to attach a new valve?
I know I'll need to at least cut a couple of holes in the bottom and likely a slot in the back of the new cabinet. But due to the darn vertical pipes, I can't just slide it in towards the wall along the kitchen floor. Maybe somehow cut slots in the floor of the new cabinet to clear the 2 water pipes and then tip and slide the cabinet? I'm just trying to prepare and any ideas you have would be very helpful. Thanks!



Unfortunately, the hot and cold copper pipes are not in the back wall like the PVC, but come through the floor of the cabinet. Removal of the existing cabinet I'm not too concerned with (I can cut and hack the floor to get around the pipes). But I am concerned about the installation of the new sink base cabinet. Assuming the PVC Y is fused to the back, I'm going to need to be real creative in cutting and placing the new base cabinet.
I'm not clear why the vertical copper pipe is so tall past the two valves...maybe a water hammer suppressor? If so, they definitely do not work since I get a bang every time I turn off the sink faucet. Do I disconnect and remove the dishwasher valve (at bottom of left hot pipe) and then cut the cold right pipe near the bottom as well while leaving a couple inches to attach a new valve?
I know I'll need to at least cut a couple of holes in the bottom and likely a slot in the back of the new cabinet. But due to the darn vertical pipes, I can't just slide it in towards the wall along the kitchen floor. Maybe somehow cut slots in the floor of the new cabinet to clear the 2 water pipes and then tip and slide the cabinet? I'm just trying to prepare and any ideas you have would be very helpful. Thanks!




