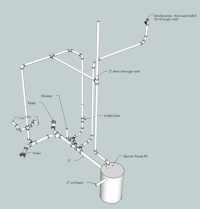atcleveland
New Member
Hello,
I'm planning on adding a full bath, half bath, and utility sink under the mezzanine of my shop. I may want to add a kitchenette upstairs in the mezzanine someday so I want to allow for that in the future too. I'm planning on installing a 4/10 hp sewage pump outside the shop to pump the waste up to my septic tank. This is not going to be inspected but I'd like to make it UPC compliant. Is this vented properly? Comments and advice would be greatly appreciated!
Thanks


I'm planning on adding a full bath, half bath, and utility sink under the mezzanine of my shop. I may want to add a kitchenette upstairs in the mezzanine someday so I want to allow for that in the future too. I'm planning on installing a 4/10 hp sewage pump outside the shop to pump the waste up to my septic tank. This is not going to be inspected but I'd like to make it UPC compliant. Is this vented properly? Comments and advice would be greatly appreciated!
Thanks

