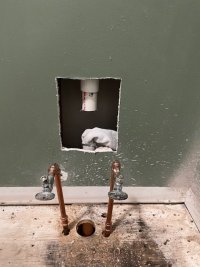stephanied
New Member
Hi there. We are doing a big home remodel and we hired a licensed plumber. We have had him to do several tasks so far -- each task has been a problem (eg. sinks that leak, hot/cold switched, etc...) However this last thing he did has us wondering if he made a big mistake
The previous owner had installed a toilet next to the washing machine. We wanted to remove the toil and replace it with a sink base and sink. The licensed plumber removed the toilet and created supply lines. Then he cut a section out of the vent stack and stuffed the bottom with a rag. This vent stack also serves a toilet that in the basement that is below the laundry room. We will not have our floors and cabinets install for another month so this is going to stay this way for a while.
We told the plumber we didn't think this is correct but he said perfectly fine -- I can smell sewer gas -- not strong but I smell it and I worry about the toilet below being impacted plus what will happen to the water or condensation coming down the stack from the roof?
We paid this guy $1200 for this job. Is there something we can do to temporarily connect the pieces so we don't have to call this guy back out and find another plumber after our cabinets arrive? I have attached a picture so do you can see what I am talking about
Oh and we are on a well too if that is important
The previous owner had installed a toilet next to the washing machine. We wanted to remove the toil and replace it with a sink base and sink. The licensed plumber removed the toilet and created supply lines. Then he cut a section out of the vent stack and stuffed the bottom with a rag. This vent stack also serves a toilet that in the basement that is below the laundry room. We will not have our floors and cabinets install for another month so this is going to stay this way for a while.
We told the plumber we didn't think this is correct but he said perfectly fine -- I can smell sewer gas -- not strong but I smell it and I worry about the toilet below being impacted plus what will happen to the water or condensation coming down the stack from the roof?
We paid this guy $1200 for this job. Is there something we can do to temporarily connect the pieces so we don't have to call this guy back out and find another plumber after our cabinets arrive? I have attached a picture so do you can see what I am talking about
Oh and we are on a well too if that is important

