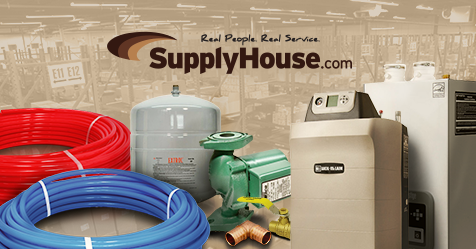Hello. New here. I am currently trying to learn as much about mini splits as possible before picking one out. My cape is 34 x 30 (9' ceilings) on the first floor with an open floor plan. The second floor is 34 x 24(8'ceilings) with 3 bdrms and 2 baths. Only the master bdrm/bath is being used as all the kids have flew the coop. The basement is 12" block wall with 2x4 framing and fiberglass insulation. No floor insulation. The basement only needs dehumidifying in the summer.
The exterior walls are 2 x 6 with fiberglass insulation. 1/2 cdx sheathing with 1 " R7 foam board and vinyl siding. Attic insulation is 8" fiberglass and 1" foam. Windows are Andersen low e double pane casements (57x26) facing east, south, west. Only one north facing window and door. Moderate shade. A central stairs runs from the basement to the 2nd floor. Only about ~15 90s a year in north east Pa. I'm guessing I would use the heating more than the cooling from a mini split. Right now I heat from the basement with a coal stove and electric baseboard spring and fall.
I am looking at a Pioneer 3 zone (https://www.highseer.com/products/m...ir-conditioner-heat-pump-outdoor-section-230v). It can put out 32k cooling and 35k heating. Various size wall unit combos can be ordered such as 9,9,18 etc.
I see a lot of talk about oversizing and low efficiency. I would like to put the largest wall unit on the first floor and a smaller unit on the basement and 2nd floor. I would put the 2nd floor unit in the master bdrm (~15x15) and keep all the doors open upstairs.
What size units should each floor get and are Pioneer mini splits an ok brand. I would be self-installing and they claim to warranty self-installed systems, at least for parts. Another option would be to get single zone units as opposed to a multizone system to get lower minimum operation. I am not sure of the low end for this unit.
Any suggestions would be helpful. Thank you.
The exterior walls are 2 x 6 with fiberglass insulation. 1/2 cdx sheathing with 1 " R7 foam board and vinyl siding. Attic insulation is 8" fiberglass and 1" foam. Windows are Andersen low e double pane casements (57x26) facing east, south, west. Only one north facing window and door. Moderate shade. A central stairs runs from the basement to the 2nd floor. Only about ~15 90s a year in north east Pa. I'm guessing I would use the heating more than the cooling from a mini split. Right now I heat from the basement with a coal stove and electric baseboard spring and fall.
I am looking at a Pioneer 3 zone (https://www.highseer.com/products/m...ir-conditioner-heat-pump-outdoor-section-230v). It can put out 32k cooling and 35k heating. Various size wall unit combos can be ordered such as 9,9,18 etc.
I see a lot of talk about oversizing and low efficiency. I would like to put the largest wall unit on the first floor and a smaller unit on the basement and 2nd floor. I would put the 2nd floor unit in the master bdrm (~15x15) and keep all the doors open upstairs.
What size units should each floor get and are Pioneer mini splits an ok brand. I would be self-installing and they claim to warranty self-installed systems, at least for parts. Another option would be to get single zone units as opposed to a multizone system to get lower minimum operation. I am not sure of the low end for this unit.
Any suggestions would be helpful. Thank you.
Last edited:

