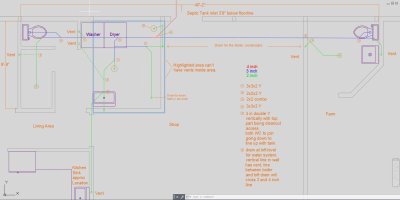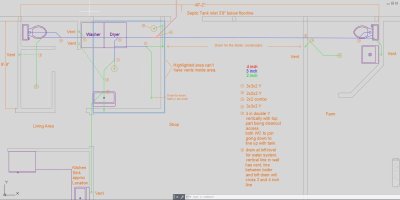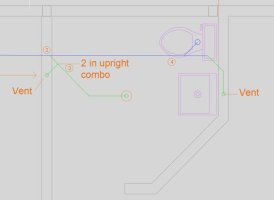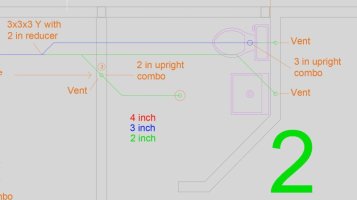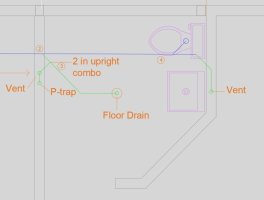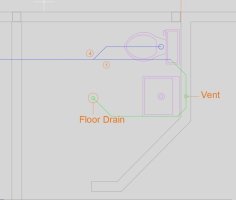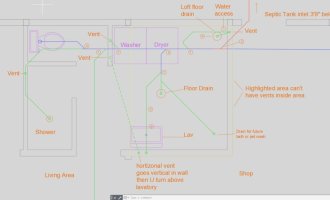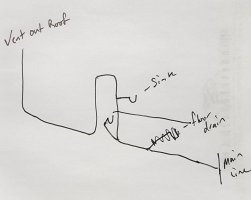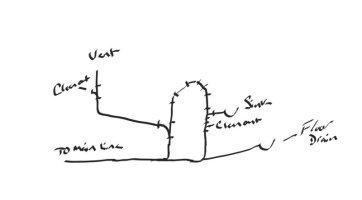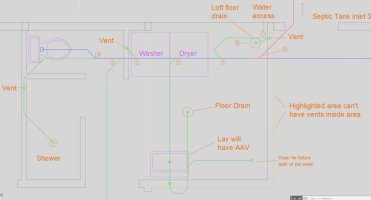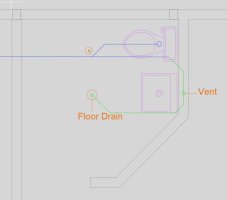Shibby021
New Member
Hello, I built a post frame with 12 ft ceiling and the living area will be 8 ft ceiling. The part above the utility/bathroom that sticks out into the shop area will be a open loft so there can't be vent tubes sticking out of that area. I am seeking advice with the venting and the rough-in design as well.
Red - 4" pipe
Blue - 3"
Green - 2"
Dashed line is vent only line
The white boxes is the spot where the hydroponic radiant in-floor heating system will be mounted so the boiler running that system will be propane fueled.
A note, the elevation difference from the inlet hole at the septic tank to the floor of the building is 3'9" so that gives me more room to sink the system further down the ground if needed. There will need to be a drop pipe at the front of the double wye before that 4 inch pipe that goes out the building. I will put a 4" wye there then add a vertical pipe above it to be the clean out. and below it will drop a vertical line with 2 45 degree elbows at the bottom of the drop.
Click here for updated Design
Let me know what needs to be improved/changed.
Thanks
Red - 4" pipe
Blue - 3"
Green - 2"
Dashed line is vent only line
The white boxes is the spot where the hydroponic radiant in-floor heating system will be mounted so the boiler running that system will be propane fueled.
A note, the elevation difference from the inlet hole at the septic tank to the floor of the building is 3'9" so that gives me more room to sink the system further down the ground if needed. There will need to be a drop pipe at the front of the double wye before that 4 inch pipe that goes out the building. I will put a 4" wye there then add a vertical pipe above it to be the clean out. and below it will drop a vertical line with 2 45 degree elbows at the bottom of the drop.
Click here for updated Design
Let me know what needs to be improved/changed.
Thanks
Attachments
Last edited:

