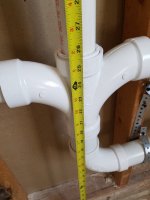mbauer
Programmer
I'm wanting to reclaim a toilet drain in a master bath for a new vanity sink. I will be capping the toilet drain line under the slab and using it solely for the vanity sink. Does the attached plan look acceptable? That is 1 1/2" PVC leading to the 2" stack. Is there anything that I need to do from a code perspective as far as heights and lengths are concerned? I was going to build a partition wall so i don't have to cut any existing framing.
Thanks!
Thanks!
Attachments
Last edited:









