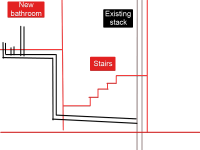I am relocating a second-floor bathroom. The main problem I am dealing with in planning out the remodel is figuring out the drain to the existing stack. I cannot run straight to the stack. I have U-shaped stairs in the space the drain would typically go through to get to the stack. Going around the stairs is not feasible. I'm looking for advice on the solution I am thinking about, which I have illustrated.
I want to run the drain horizontal under the bathroom floor, then vertical down the wall, then horizontal again under the first stairway landing. Under the stairs is just closet space. Below the first floor there is an unfinished basement, but I do not think I could get the necessary pitch in the run to the waste pipe due to the height of the waste pipe as it exits the wall.
Vents can be run through the attic space to the existing vent stack, or I can introduce a new vent through the roof. I am just focusing on the drain first.
Any advice? I figure it would be okay with gradual transitions, and cleanouts for each horizontal section?
I want to run the drain horizontal under the bathroom floor, then vertical down the wall, then horizontal again under the first stairway landing. Under the stairs is just closet space. Below the first floor there is an unfinished basement, but I do not think I could get the necessary pitch in the run to the waste pipe due to the height of the waste pipe as it exits the wall.
Vents can be run through the attic space to the existing vent stack, or I can introduce a new vent through the roof. I am just focusing on the drain first.
Any advice? I figure it would be okay with gradual transitions, and cleanouts for each horizontal section?

