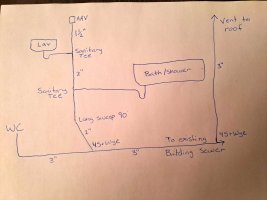winter1321
New Member
Hi, I'm looking for some advice and/or confirmation that my plans for draining and venting a new bathroom will work and be to code. I'm in Vermont, which I believe is under the IPC.
I have attached a rough sketch of what I think I could do. The vent to roof would be a new vent, but I can't really move it. The only change I could possibly make would be to connect the tub/shower drain directly to the vent stack, but I'm not sure I have enough distance from the end of the trap weir to the stack - it's only about 15".
Thanks!
I have attached a rough sketch of what I think I could do. The vent to roof would be a new vent, but I can't really move it. The only change I could possibly make would be to connect the tub/shower drain directly to the vent stack, but I'm not sure I have enough distance from the end of the trap weir to the stack - it's only about 15".
Thanks!

