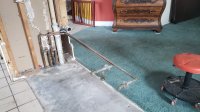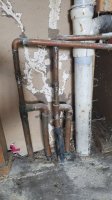Our kitchen plumbing was housed in a knee wall in our kitchen island. We removed the knee wall so we gain that 4-1/2 inches and add cabinets to the other side of the island. Now we want to move the pipes and drain under the slab to come up directly under the sink.
We just finished the demo and can see where the copper pipes come out of the slab. The house was built in 1985 with standard slab, not a post tension slab. We want to cut a trench in the slab to bury the pipes under the slab instead of having them run through the inside of the cabinets. See picture where they extend is where they ran thru the knee wall.
Is this a possibility? Will it meet code to put these pipes under the slab and have them come up directly under the sink?


We just finished the demo and can see where the copper pipes come out of the slab. The house was built in 1985 with standard slab, not a post tension slab. We want to cut a trench in the slab to bury the pipes under the slab instead of having them run through the inside of the cabinets. See picture where they extend is where they ran thru the knee wall.
Is this a possibility? Will it meet code to put these pipes under the slab and have them come up directly under the sink?


Last edited:
