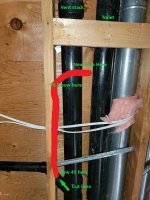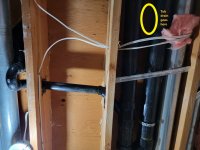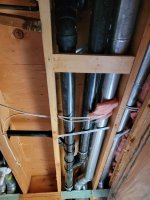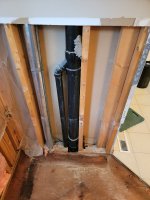Hello,
I am in the process of renovating my master ensuite and I am struggling to figure out how to move the bathtub drain.
I removed a large corner jacuzzi and I am hoping to reuse the takeoff as it is really tight where the new drain needs to go. Is it possible to cut the current takeoff, and then loop it back in to where the drain needs to be? Plan would be to cut the current takeoff arm from the wye add a 45 to run a pipe along the 3" vent stack, and then a 90 degree back into the middle of the cavity to squeeze a trap in between the vent and the toilet drain.
I don't think I have room to cut out the bathtub current wye, and add a new one with the take off on the other side. There is also no give in the pipe to be able to move it around to slide one in. I would need to redo it all back from the main stack which I am trying to avoid if possible.
I have attached a couple pictures for clarity taken from below as I have opened up the room underneath for a different renovation.
I am in the process of renovating my master ensuite and I am struggling to figure out how to move the bathtub drain.
I removed a large corner jacuzzi and I am hoping to reuse the takeoff as it is really tight where the new drain needs to go. Is it possible to cut the current takeoff, and then loop it back in to where the drain needs to be? Plan would be to cut the current takeoff arm from the wye add a 45 to run a pipe along the 3" vent stack, and then a 90 degree back into the middle of the cavity to squeeze a trap in between the vent and the toilet drain.
I don't think I have room to cut out the bathtub current wye, and add a new one with the take off on the other side. There is also no give in the pipe to be able to move it around to slide one in. I would need to redo it all back from the main stack which I am trying to avoid if possible.
I have attached a couple pictures for clarity taken from below as I have opened up the room underneath for a different renovation.




