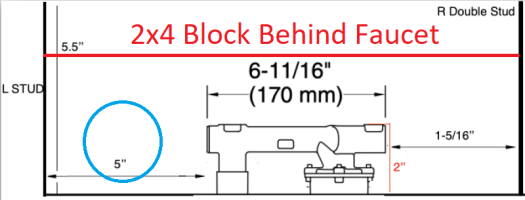Rret2lib
New Member
Hello,
I am installing a wall mounted faucet in a few days and for that I need to put a 2x4 blocking right about where the PEX comes in. The drain pipe is smack dab in the middle so I have to move it to accommodate for the faucet required depth.
I am planning on using two 45's on each end of the diversion and moving the pipe to the left.
Should I squeeze the pipe to the back of the stud bay and have the 2x4 blocking in the front? This is an exterior 2x6 wall.
Or is it recommended to divert the drain through another stud bay? As in do a 45 above the sani tee, go to the left stud bay with a hole saw and come back in above the faucet?
Thanks!
Harry

I am installing a wall mounted faucet in a few days and for that I need to put a 2x4 blocking right about where the PEX comes in. The drain pipe is smack dab in the middle so I have to move it to accommodate for the faucet required depth.
I am planning on using two 45's on each end of the diversion and moving the pipe to the left.
Should I squeeze the pipe to the back of the stud bay and have the 2x4 blocking in the front? This is an exterior 2x6 wall.
Or is it recommended to divert the drain through another stud bay? As in do a 45 above the sani tee, go to the left stud bay with a hole saw and come back in above the faucet?
Thanks!
Harry


