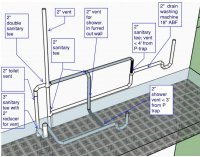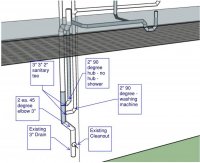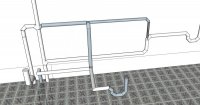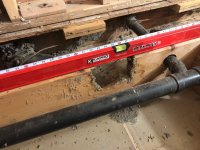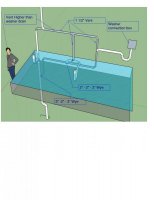ChrisGTE
New Member
Terry got me pointed in the right direction with my vanity waste/vent a few months back and now I am on to my toilet/shower/washing machine.
The original layout had the vanity, toilet and shower all on this wall. I moved the vanity to the other side of the bathroom and am adding a combo washer dryer unit in an adjacent closet.
All the fixtures are served by an existing 3” waste in the garage below and a 2” vent through the roof. All horizontal drain lines will get ¼” per 1’ and I plan to do everything in ABS. Wall construction is exterior 2x4 and I am planning on adding 2x4 furring to the wall which will move the toilet flange out to avoid a joist and will give me a place to run the shower vent past the washing machine drain line.
I modeled everything the best I could in Sketchup, I hope it is clear on what I am trying to do. Any suggestions or feedback on things I have laid out incorrectly would be appreciated.
The original layout had the vanity, toilet and shower all on this wall. I moved the vanity to the other side of the bathroom and am adding a combo washer dryer unit in an adjacent closet.
All the fixtures are served by an existing 3” waste in the garage below and a 2” vent through the roof. All horizontal drain lines will get ¼” per 1’ and I plan to do everything in ABS. Wall construction is exterior 2x4 and I am planning on adding 2x4 furring to the wall which will move the toilet flange out to avoid a joist and will give me a place to run the shower vent past the washing machine drain line.
I modeled everything the best I could in Sketchup, I hope it is clear on what I am trying to do. Any suggestions or feedback on things I have laid out incorrectly would be appreciated.

