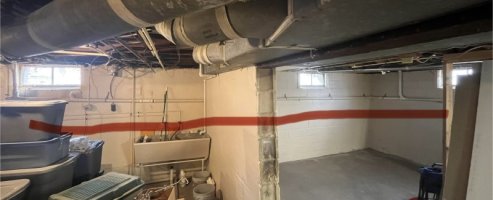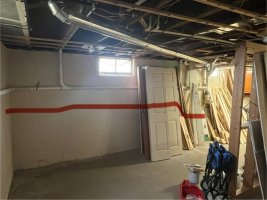Good evening all…
My kitchen sink drains into a 2” waste line that runs around my basement to my main sewer stack. The total length of the run is 41’.
Draining into this 2” waste line in order from kitchen sink to main stack is a dishwasher, kitchen sink, washing machine, laundry sink and master bathroom shower. (Which has two shower heads).
I calculated 12 DFUs for this line which would mean that it needs to have a 3” drain instead of a 2” drain.
Here’s my question: can I start with a 2” line and then transition to a 3” when I get to the extra drainage…such as the washing machine drain? (So that I’m running a 2” line for the kitchen sink and dishwasher and a 3” line for the washing machine, laundry sink and shower)
Please see the photos for better understanding. The first photo shows the existing 2” drain line. The far left is the kitchen sink/dishwasher drop. It then travels all the way to the right and turns 90 degrees before another drain (washing machine) drops into it. The second photo shows where I’m thinking it would be better to have an 3” line to account for the extra drainage. The drops in the second picture are (L-R) washing machine, laundry sink, and shower. The laundry sink drop is behind the ghost board and drywall.
(Your eyes don’t fool you…there are sections where the pipe is going uphill, which is why I’m replacing the run.)
Any help and advice is appreciated. Thank you in advance.
My kitchen sink drains into a 2” waste line that runs around my basement to my main sewer stack. The total length of the run is 41’.
Draining into this 2” waste line in order from kitchen sink to main stack is a dishwasher, kitchen sink, washing machine, laundry sink and master bathroom shower. (Which has two shower heads).
I calculated 12 DFUs for this line which would mean that it needs to have a 3” drain instead of a 2” drain.
Here’s my question: can I start with a 2” line and then transition to a 3” when I get to the extra drainage…such as the washing machine drain? (So that I’m running a 2” line for the kitchen sink and dishwasher and a 3” line for the washing machine, laundry sink and shower)
Please see the photos for better understanding. The first photo shows the existing 2” drain line. The far left is the kitchen sink/dishwasher drop. It then travels all the way to the right and turns 90 degrees before another drain (washing machine) drops into it. The second photo shows where I’m thinking it would be better to have an 3” line to account for the extra drainage. The drops in the second picture are (L-R) washing machine, laundry sink, and shower. The laundry sink drop is behind the ghost board and drywall.
(Your eyes don’t fool you…there are sections where the pipe is going uphill, which is why I’m replacing the run.)
Any help and advice is appreciated. Thank you in advance.


