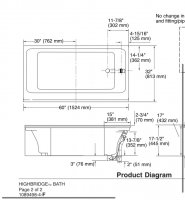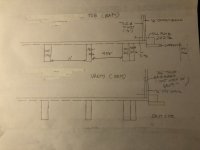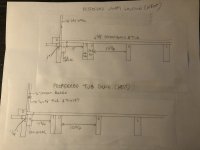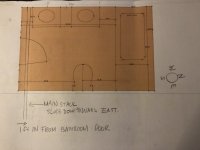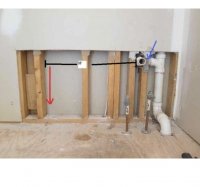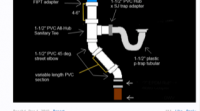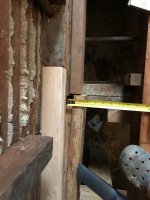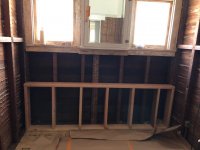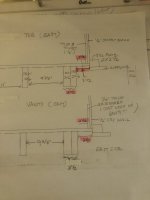
Wayne, often times when I'm getting advices from something I don't know much of , I write my own way to make senses. Please see Italic next your comments with bold font.
QUOTE="wwhitney, post: 674195, member: 88515"]FWIW, the K-850 spec sheet lists K-1179 as an adhesive vinyl tiling bead to attach to the tub.
On the waste and overflow tee, I'd be inclined to keep it with a vertical outlet if you can avoid the joist there, which I think might just fit (cut away the nailer without concern). Or if necessary you could put a small offset in the vertical overflow tube to move the tee outlet closer to the drain and past the joist.------
upon looking at the K-23856 drawing spec again and doing a math can i make an assumption that you think verical outlet installation is feasible with horizon part of the drain still need to be sitting on top of the subfloor, is that correct? I shouldn't have include cement board and tile/thinset application on my west cross plane drawing last ngith since all the tub installation picture/youtuve I've seen are tub installed up against the studs( or tub deck but it doesn't apply in my case since it'll be an alcove installlation. Therefore, 1/4" void space+ 1 1/2" nailer + space of 7 3/4" and two joists 3 1/2"= 13". this 13" is up against to the wall studs. I'm guessing you would need about 1" clearance from that wall studs since it takes 1 1/2" PVC tee. If I take the 2x4 nailer out only on the tub area that needs, most likely the drain will go on that spot then it will work, right? With an assumption that horizontal drain part will still need to sit on the above sub floor meaning I still need to raise the tub. ----which I don't mind at all, the tub will be about 21 to 22" high after all is done and i actually prefer this height. could you please confirm or correct me on this?
As for the original question on the vanity plumbing, with the 2x3 studs in your wall, I would think you'd want separate san-tees behind each lav location, so that all the DWV in the wall is vertical, with nothing passing through the studs. This assumes you can reinforce the top plate for the 1-1/2" vent penetrations and combine the vents above (attic?).
------I'm understanding your comments as both vanity sink will need separate verical vent all the way to attic( yes, there is an attic above that one can stand on and own water drain that will tie below joists underneath so that I can avoid thick coupling( or fitting?) on this shallw wall made out of 2x3----oops, just realized that this is only for vent, i guess you left more complicated elements next.
Then for the drains, to avoid the joist there, it looks like it would be easier to bring the drains into the the joist bay just outside the room. I think if you slide a 45 degree bend (inlet facing up, outlet facing diagonally into the outside bay) down as far as it goes without hitting the joist, you could get away with just cutting the bottom plate and subfloor without intruding into the neighboring room (particularly if it has old plaster and a baseboard on top, that is a fair amount of extra width). Each drain would enter the joist bay separately and then turn horizontal, with the drain size increasing to 2" at the point they are combined. You would need to confirm that the horizontal line wouldn't end up too low at the main horizontal drain, or hit one of those beams. [BTW, a stack is a vertical drain/vent.]
-----noted on the stack term! I'm understanding you are suggesting drain pipes for each( or can these two be tied at some point below joists levle before join onto main horizontal drain or does each drain for each sink needs to be connected to main horizontal drain one at a time, separately?
The other option you have with that style of open front toe space vanity would be to box out the volume underneath the vanity bottom between the two side panels and projecting out maybe 4" from the wall board. So if you looked under the vanity you'd see a very short baseboard and the void space would be 4" less deep than the vanity. That should let you turn the bottom 45s on the lav drains around to go into the first joist bay under the bathroom; they'd have to be higher up to avoid the joist now. But I think with the extra boxed out space you could still keep them hidden and avoid the joist, just cutting through the bottom plate, the wall finish, the subfloor, and the nailer.-
------ so this option as I undrstand is the drain line will be coming from the floor betweenwall to vanity space the line being penetrated through bottom of the vanity. correct? if I need to bring the vanity out 4", it defeats the purpose me wanting to move it because the endtrance door sits unevenly on the wall, meaning from the door opening to the east wall, 22" and to the west, 27" and I thought that it makes more sense to have the vanity on the more spacious section of the room. If I build a bump out to bring the vanity more close to the door, then I'd rather keep the vanity on the east side wall( although I would need to add one more plumbing lines to accomodate double vanity)and switch the tub as well-----because as I mentioned, I'd like to install tub drain service panel at the end of the tub and if that proposed service panel area is on same line as the vanity, there won't be enough clearance to acces. to me, it makes most sense to have the end of tub with as much of space as one can have hence same wall to where the toilet will be. only issue is that I don't think i can have a toilet on the west wall, can I?
Cheers, Wayne[/QUOTE]
Speaking of tub service panel, would it be possible to have all shower/tub spout and controller be one wall and the drain on the opposite side? tub cover itself is no issue because it supposedly closed flush to the tub wall when in use. And even if it might look bit funny, I'd rathet have a piece of mind that i can fix the tub drain without opening up the wall. Curious to know if this setting will lead to malfuntion on any mechanical part or drain issue.
Hope I made some senses..
***** edit. new service panel idea with oppsoite tub drain will throw some chain of thoughs. before go any further, let me come up with whole between joists measurements. Sorry keep adding variable.


