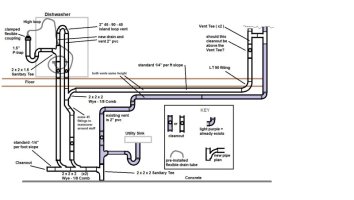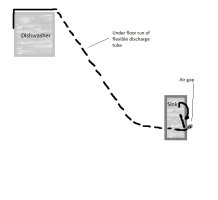Hi everyone,
First off, thanks for the great site. Definitely a newbie here so I apologize in advance if I put this in the wrong place or have my formatting wrong.
My general questions are:
Would this be up to code [UPC] (or at least pretty close) and are there any functional differences between an island loop for a sink vs dishwasher?
More specific questions:
Are these cleanout locations correct?
Do I even need a high loop in this case? (No other waste water could get in)
If I need a high loop, does it need to be higher or lower than the level of the vent loop?
What is technically the "flood level" of a dishwasher? The high loop or just the bottom basin?
Should I put the cleanout above the Vent Tee when I connect back to the existing vent? Or is it fine as long as it's above the "flood level"?
Is this correct usage of Sanitary Tees and Wyes?
Some potentially useful information:
House is pre -1890s. Essentially assume that the walls are plaster over brick with random potential asbestos in the walls/ceiling. I really don't want to cut into it. Putting the dishwasher by the sink would require a complete kitchen remodel. I can't use an AAV - not to local code. As far as I can tell, this existing vent joins with the main waste stack vent in the attic. The existing vents/drains are all accessible in closets. It's probably reasonable to assume the existing drains/vents might not be up to current code, but we haven't had any smell/drainage issues. I already suspect that the horizontal travel to total length ratio of the vent will not be up to code, there's really nothing I can do about it because I'm not putting a new hole in the roof.
Attached is a diagram. I tried to do my best. Sorry if anything is ambiguous. Depth is compressed to a single dimension, but the utility sink is more or less directly under where I want to put the dishwasher. (for reference, this will probably require about 60 ft of new pipe)

Thanks for taking time to read my question! I'll try to respond quickly if needed.
Lars
First off, thanks for the great site. Definitely a newbie here so I apologize in advance if I put this in the wrong place or have my formatting wrong.
My general questions are:
Would this be up to code [UPC] (or at least pretty close) and are there any functional differences between an island loop for a sink vs dishwasher?
More specific questions:
Are these cleanout locations correct?
Do I even need a high loop in this case? (No other waste water could get in)
If I need a high loop, does it need to be higher or lower than the level of the vent loop?
What is technically the "flood level" of a dishwasher? The high loop or just the bottom basin?
Should I put the cleanout above the Vent Tee when I connect back to the existing vent? Or is it fine as long as it's above the "flood level"?
Is this correct usage of Sanitary Tees and Wyes?
Some potentially useful information:
House is pre -1890s. Essentially assume that the walls are plaster over brick with random potential asbestos in the walls/ceiling. I really don't want to cut into it. Putting the dishwasher by the sink would require a complete kitchen remodel. I can't use an AAV - not to local code. As far as I can tell, this existing vent joins with the main waste stack vent in the attic. The existing vents/drains are all accessible in closets. It's probably reasonable to assume the existing drains/vents might not be up to current code, but we haven't had any smell/drainage issues. I already suspect that the horizontal travel to total length ratio of the vent will not be up to code, there's really nothing I can do about it because I'm not putting a new hole in the roof.
Attached is a diagram. I tried to do my best. Sorry if anything is ambiguous. Depth is compressed to a single dimension, but the utility sink is more or less directly under where I want to put the dishwasher. (for reference, this will probably require about 60 ft of new pipe)

Thanks for taking time to read my question! I'll try to respond quickly if needed.
Lars


