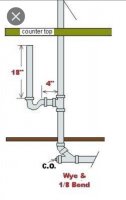Todd McManaway
New Member
wanting to know how to drain my dishwasher which is located in an island across from my kitchen sink. It is not possible to drain it into the disposal since i would have to go underneath the floor and then back up into the sink cabinet. It sits on top of a cellar so there is access to drains,electrical and water. I thought about a stand pipe since i read on other posts that you can't drain it into a drain pipe by itself. I would also attach a p trap to it before going to the main drain. Any help would be greatly appreciated.


