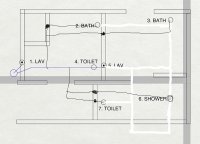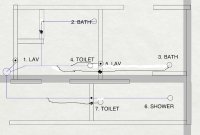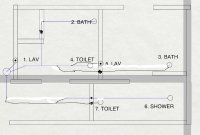santhony7
Member
I am completely re-doing my plumbing. The blue lines are my waste and the black dots are vents that go through the roof (well, they will combine in the attic). Large blue circle is the "stack". Is the venting setup for the toilets set up okay? 4.Toilet uses 5.Lav vent and 7.Toilet uses 6.Shower vent? Thanks for any help y'all.




