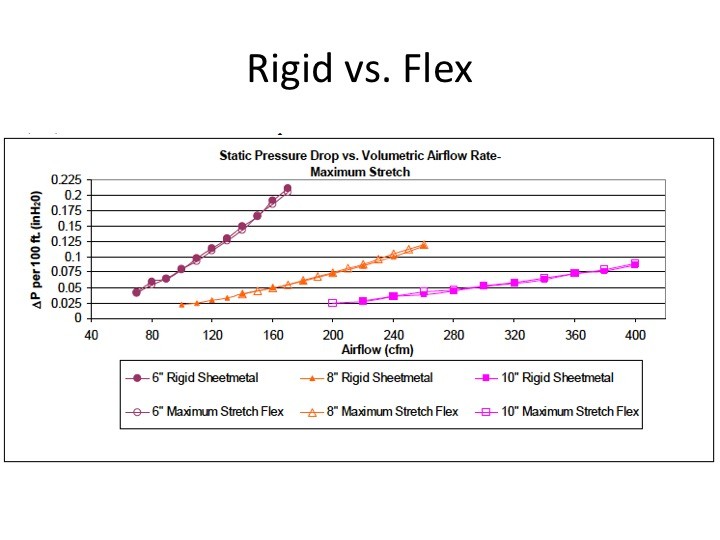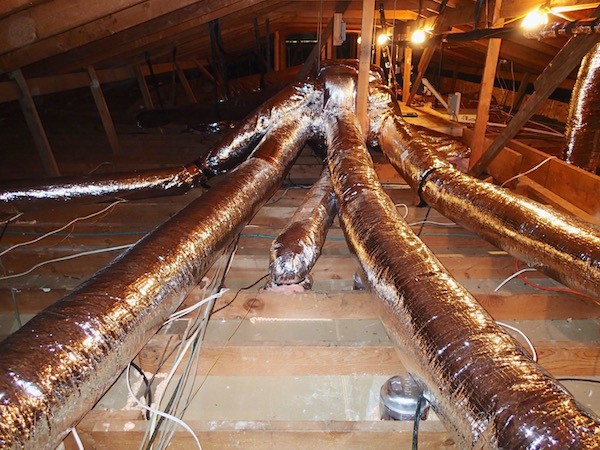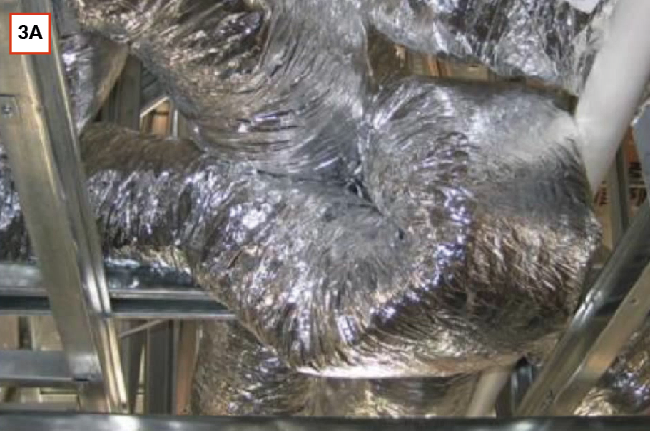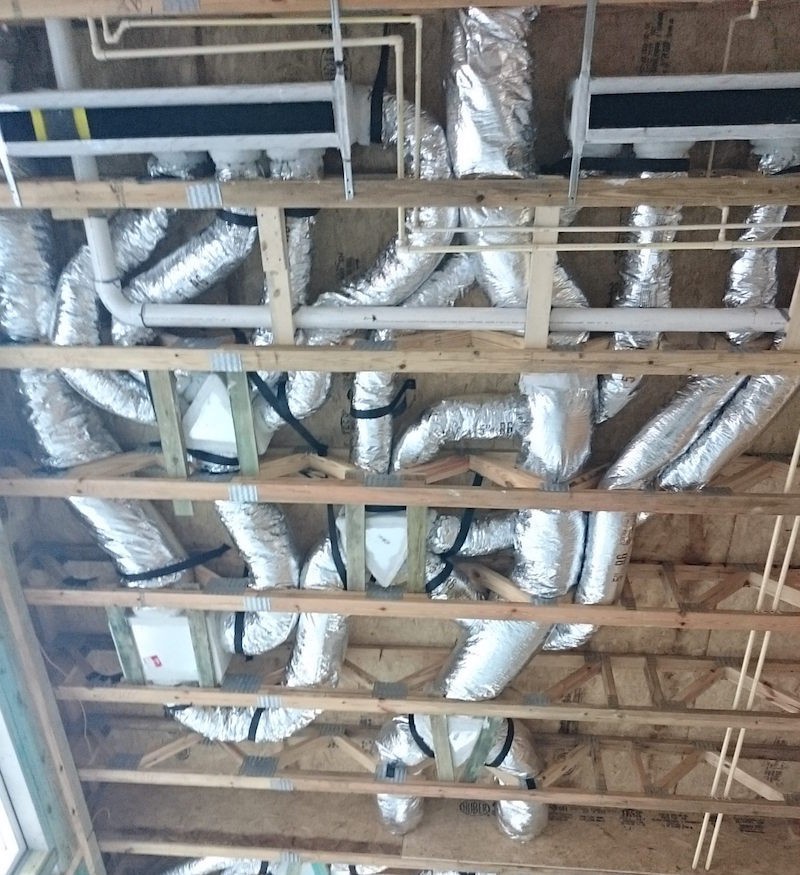Cr0ntab
Member
Hey Guys!
I want to install a humidifier for my new home.
I just moved in and the RH levels have been incredibly low from what we're used to. (Used to having 40-50%, now we average 11-20%)
The wife and I have had very dry skin, chapped lips, and lots of nose bleeds since moving in a few weeks ago.
I went up to the attic to take a look at things and it looks like much of the vent work is flex duct?
I have some pictures here:
https://photos.app.goo.gl/B3UfJz80upZp04Su2
The supply side enters the bottom left of the blower, goes up through the furnace, then through the evaporator coil and out of the top for distribution.
The supply side of the HVAC system looks like a giant flex duct.
I was looking at installing an Aprilaire Model 700 humidifier the installation instructions specify that I need to mount this on the supply side and the bypass needs to tie into the return.
All of the installation video's I've seen mount this to rigid ducting below the furnace, which unfortunately I don't really have.
How would I go about installing this?
Would I need to cut out some of the flex duct on the supply side and splice in some rigid ducting to mount the humidifier to?
What about the return side bypass, the HVAC stack gets pretty close to the roof so not much wiggle room up there.
Would I have to make up some 90* rigid duct work to get more space for the bypass?
Hopefully I've provided enough information and photos to help answer some of this, if not let me know and i'm happy to add more details/photos.
I want to install a humidifier for my new home.
I just moved in and the RH levels have been incredibly low from what we're used to. (Used to having 40-50%, now we average 11-20%)
The wife and I have had very dry skin, chapped lips, and lots of nose bleeds since moving in a few weeks ago.
I went up to the attic to take a look at things and it looks like much of the vent work is flex duct?
I have some pictures here:
https://photos.app.goo.gl/B3UfJz80upZp04Su2
The supply side enters the bottom left of the blower, goes up through the furnace, then through the evaporator coil and out of the top for distribution.
The supply side of the HVAC system looks like a giant flex duct.
I was looking at installing an Aprilaire Model 700 humidifier the installation instructions specify that I need to mount this on the supply side and the bypass needs to tie into the return.
All of the installation video's I've seen mount this to rigid ducting below the furnace, which unfortunately I don't really have.
How would I go about installing this?
Would I need to cut out some of the flex duct on the supply side and splice in some rigid ducting to mount the humidifier to?
What about the return side bypass, the HVAC stack gets pretty close to the roof so not much wiggle room up there.
Would I have to make up some 90* rigid duct work to get more space for the bypass?
Hopefully I've provided enough information and photos to help answer some of this, if not let me know and i'm happy to add more details/photos.




