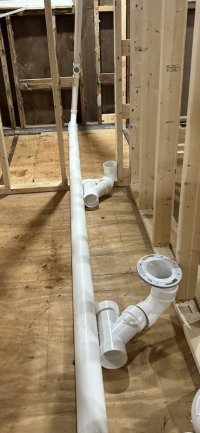I’m in Virginia under IPC and am building the plumbing for these back to back bathrooms in my house. I haven’t done much with wet vents so wanted to get options on this. It’s a lavatory at the far end with a dry vent (2”). That goes through a combo wye to the first WC (wall mounted) with a flat 3x3x3 wye. Then it goes to the nearest WC (normal toilet) with a flat 3x3x3 wye. Will this work?
Thanks,
Chris
Thanks,
Chris

