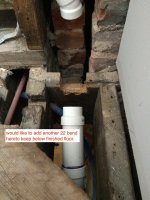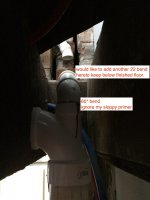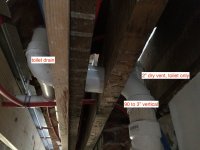StephK
Member
Yes, I know this question has been covered, alot. Just wanted to verify my understanding before slapping the glue on, hopefully today.
I have a toilet draining to a 90-bend with an inlet. I've got the inlet facing up and is used as a dry vent for the toilet. I need to get the vent about 12 inches to the wall before it can rise vertically. I know it needs to rise vertically up to 42", and I THINK vertical means anything less than 45 degrees from vertical.
My plan is to use a 60 street coming out of the 90 inlet (ya, took awhile to find that part), but it rises to above the finished floor before reaching the wall. So, I'd like to add a 22.5 degree to get it a little flatter. My calculations tell me this is now 52.5 from vertical and NOT OK. Even though it's only about 4 inches of this angle before going vertical in the wall, may not pass inspection.
Is my assessment correct? Any other ideas?? And no, I can't drain another fixture thru this vent - not easily at least.
I'm in Richmond, VA. We use the IPC Virginia Edition. Thanks in advance!!
I have a toilet draining to a 90-bend with an inlet. I've got the inlet facing up and is used as a dry vent for the toilet. I need to get the vent about 12 inches to the wall before it can rise vertically. I know it needs to rise vertically up to 42", and I THINK vertical means anything less than 45 degrees from vertical.
My plan is to use a 60 street coming out of the 90 inlet (ya, took awhile to find that part), but it rises to above the finished floor before reaching the wall. So, I'd like to add a 22.5 degree to get it a little flatter. My calculations tell me this is now 52.5 from vertical and NOT OK. Even though it's only about 4 inches of this angle before going vertical in the wall, may not pass inspection.
Is my assessment correct? Any other ideas?? And no, I can't drain another fixture thru this vent - not easily at least.
I'm in Richmond, VA. We use the IPC Virginia Edition. Thanks in advance!!



