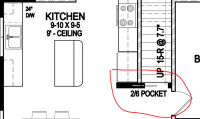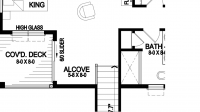Looking for ideas on something besides a pocket door that the contractor put in the plan. This stairwell goes up to a master suite on the second floor. We thought about not having a door at all, but felt that for the 1-2 times a year that we have a big group visiting, and staying up late..we would get too much sound in the bedroom upstairs. I would like to get rid of the pocket door wall, to make the kitchen feel bigger. I don't want a regular door to swing into the kitchen area..as that would get in the way. I'm wondering if there are door that would swing 270 degrees to go flush to the perpendicular wall. Not sure if they make hinged doors like that.
Any thoughts?
Any thoughts?


