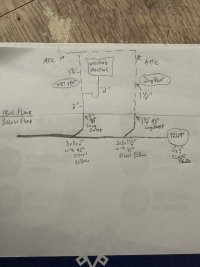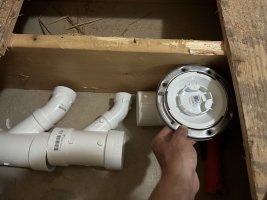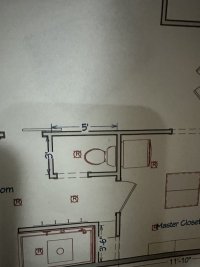Erick Didonato
New Member
Update on pictures. Please look over and give some feedback or blessings. Thank you. I appreciate it alot. I’m in the IPC jurisdiction.
1) The one problem I have is I need the toilet to really hug that side of floor joist to make my measurement off the wall for toilet install. This tells me that I may have to take a chunk out of joist to get the other fittings downstream to fall in place for their perspective locations on that wall. I will have to take a chunk out of floor joist for the wye & 45 degree sweeps to align. Is it necessary to rotate up the wye fitting in this picture for drain/venting slope?
2) all of the fittings shown in picture are really close together is there a minimum drain arm length or can I just keep all these connections within a small window as shown?
3) the 3x3x2 wye is for the washing machine which is going on wall for other room which will have a p-trap and vent off the sani tee 2x1.5x2 sani tee for wet venting which will go into attic area as a 1.5 pipe.
4) the 3x3x1.5 wye is the venting for the toilet. I believe it’s called dry venting. It will eventually go up the wall into attic and tie in with washing machine vent which will be attic as well.
5) toilet is the 4x3 closet elbow type.
1) The one problem I have is I need the toilet to really hug that side of floor joist to make my measurement off the wall for toilet install. This tells me that I may have to take a chunk out of joist to get the other fittings downstream to fall in place for their perspective locations on that wall. I will have to take a chunk out of floor joist for the wye & 45 degree sweeps to align. Is it necessary to rotate up the wye fitting in this picture for drain/venting slope?
2) all of the fittings shown in picture are really close together is there a minimum drain arm length or can I just keep all these connections within a small window as shown?
3) the 3x3x2 wye is for the washing machine which is going on wall for other room which will have a p-trap and vent off the sani tee 2x1.5x2 sani tee for wet venting which will go into attic area as a 1.5 pipe.
4) the 3x3x1.5 wye is the venting for the toilet. I believe it’s called dry venting. It will eventually go up the wall into attic and tie in with washing machine vent which will be attic as well.
5) toilet is the 4x3 closet elbow type.




