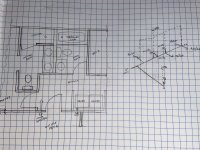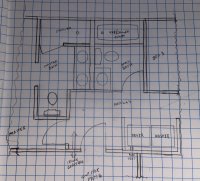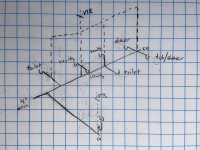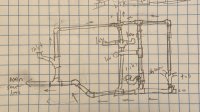larsonist
New Member
I’m repiping my house and making some changes to the fixture locations. I was wondering if someone could take a look at my sketched isometric for vent and drains to see if I’m grouping the right items on the plumbing wall between the two bathrooms and to help identify any concerns (my city follows 2015 UPC). I’ve included a sketch of my floor plan to help shed light on what my setup will be. The walls are 2x4s, except the plumbing wall between the two bathrooms which is 2x6.
A secondary question is my plumbing wall runs parallel to my main sewer line but 2 feet offset. My isometric doesn’t account for this, but in the floorplan I put a little indicator where the sewer line enters the foundation wall (it’s a one story house with crawl space underneath). So I’m also trying to determine if each drain should go down and over to the main line or have everything connected to a secondary waste line directly underneath the plumbing wall that runs parallel and then cuts over and connects with the main sewer line?
Thanks for any help you might give me!
A secondary question is my plumbing wall runs parallel to my main sewer line but 2 feet offset. My isometric doesn’t account for this, but in the floorplan I put a little indicator where the sewer line enters the foundation wall (it’s a one story house with crawl space underneath). So I’m also trying to determine if each drain should go down and over to the main line or have everything connected to a secondary waste line directly underneath the plumbing wall that runs parallel and then cuts over and connects with the main sewer line?
Thanks for any help you might give me!
Attachments
Last edited:




