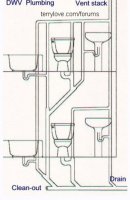DuaneK
New Member
I'm doing a minor bath remodel on our late 1950's 1000 sqft bungalow. New tile and fixtures, a couple minor supply line moves. BTW I would have never known about TOTO toilets unless I came here, glad I know now.
Anyways my question is about something we might do in the future. Adding an addition that would expand the kitchen/dining area and add a bathroom upstairs. While I have an understanding of the current plumbing, looked in walls, etc. It seems like a good time to ask so I know what would need to be done if we decide to do that addition.
This is a rough sketch of what I know to be current. I know the tub/shower does not have it's own vent. I know the toilet does not have it's own vent. They both join into the main drain/vent just below the floor (at #1). The toilet is directly in front of the stack (so 14"-16" max). The tub/shower is about 32" away. The sink is also about 32" away. I don't know if the sink has it's own vent at #2 (I suspect not). I do know that it does not tie in at #1 below the floor, so there must be a junction inside the wall behind the toilet. I think all this is OK because of the short distance to the drain/vent stack. It is allowed to not have it's own vent. Please correct me if wrong.

Now lets pretend I want to use this main drain/vent stack to tie in a new bathroom on second floor, above the big black line. I'm pretty sure I would need to connect the drain from second floor at #1 or below it. Also the second floor fixtures obviously would need proper vents tied into the roof exit (not shown in my sketch). Something like this (blue is drain for 2nd floor bath):

One issue I might run into is the 1st floor sink to drain horizontal (near #2) would interfere with the drain from 2nd floor (not enough room in wall). A possible solution would be something like this:

The green pipe would need to tie into venting above 2nd floor fixtures. The 1st floor sink would tie into drain from 2nd floor.
Does my general idea or understanding seem OK? We might not do this, and I would hire someone for such a major project. But I'd like to figure out it is possible someday and also know enough to make sure I know it will get done right.
Anyways my question is about something we might do in the future. Adding an addition that would expand the kitchen/dining area and add a bathroom upstairs. While I have an understanding of the current plumbing, looked in walls, etc. It seems like a good time to ask so I know what would need to be done if we decide to do that addition.
This is a rough sketch of what I know to be current. I know the tub/shower does not have it's own vent. I know the toilet does not have it's own vent. They both join into the main drain/vent just below the floor (at #1). The toilet is directly in front of the stack (so 14"-16" max). The tub/shower is about 32" away. The sink is also about 32" away. I don't know if the sink has it's own vent at #2 (I suspect not). I do know that it does not tie in at #1 below the floor, so there must be a junction inside the wall behind the toilet. I think all this is OK because of the short distance to the drain/vent stack. It is allowed to not have it's own vent. Please correct me if wrong.
Now lets pretend I want to use this main drain/vent stack to tie in a new bathroom on second floor, above the big black line. I'm pretty sure I would need to connect the drain from second floor at #1 or below it. Also the second floor fixtures obviously would need proper vents tied into the roof exit (not shown in my sketch). Something like this (blue is drain for 2nd floor bath):
One issue I might run into is the 1st floor sink to drain horizontal (near #2) would interfere with the drain from 2nd floor (not enough room in wall). A possible solution would be something like this:
The green pipe would need to tie into venting above 2nd floor fixtures. The 1st floor sink would tie into drain from 2nd floor.
Does my general idea or understanding seem OK? We might not do this, and I would hire someone for such a major project. But I'd like to figure out it is possible someday and also know enough to make sure I know it will get done right.


