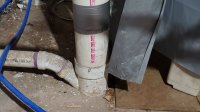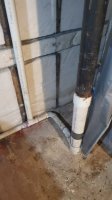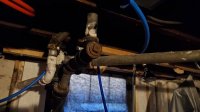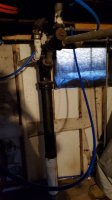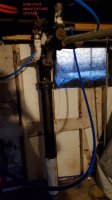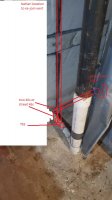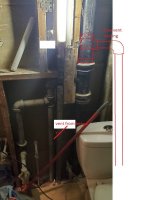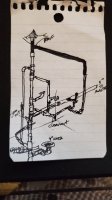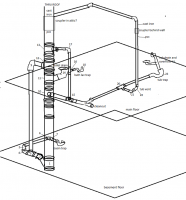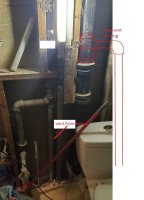William Powell
Member
Ladies and Gents,
Let me start off by saying I am not a plumber, but I have a very high level of professional respect for plumbers as I am also in technical work. I am a mechanical engineer, and ex auto mechanic. I know enough to get myself into trouble, but only realized how complicated plumbing can be after doing lots of research for my home DIY project and landing on this site repeatedly.
So on to my first question! Is it okay to have a wye in vertical orientation as shown in this photo?? The 2" leg goes to a tee. One leg of the tee goes vertical up thru the floor into the wall next to the stack, and rejoins the stack above 2 feet about the sink flood level. The other leg continues horizontally to a washing stand pipe (with no trap) and laundry basin (with trap).
Please excuse the fact that the main stack pipe is duct-taped together. This was not my doing, and I am trying to re-work the entire stack during my bathroom remodel. I previously was encouraged by the fact that someone had already broken the concrete and replaced the bottom section with PVC, but upon further investigation, it seems I may need to redo that portion as well...
Any advice greatly appreciated. Thanks for your time!
William
Let me start off by saying I am not a plumber, but I have a very high level of professional respect for plumbers as I am also in technical work. I am a mechanical engineer, and ex auto mechanic. I know enough to get myself into trouble, but only realized how complicated plumbing can be after doing lots of research for my home DIY project and landing on this site repeatedly.
So on to my first question! Is it okay to have a wye in vertical orientation as shown in this photo?? The 2" leg goes to a tee. One leg of the tee goes vertical up thru the floor into the wall next to the stack, and rejoins the stack above 2 feet about the sink flood level. The other leg continues horizontally to a washing stand pipe (with no trap) and laundry basin (with trap).
Please excuse the fact that the main stack pipe is duct-taped together. This was not my doing, and I am trying to re-work the entire stack during my bathroom remodel. I previously was encouraged by the fact that someone had already broken the concrete and replaced the bottom section with PVC, but upon further investigation, it seems I may need to redo that portion as well...
Any advice greatly appreciated. Thanks for your time!
William

