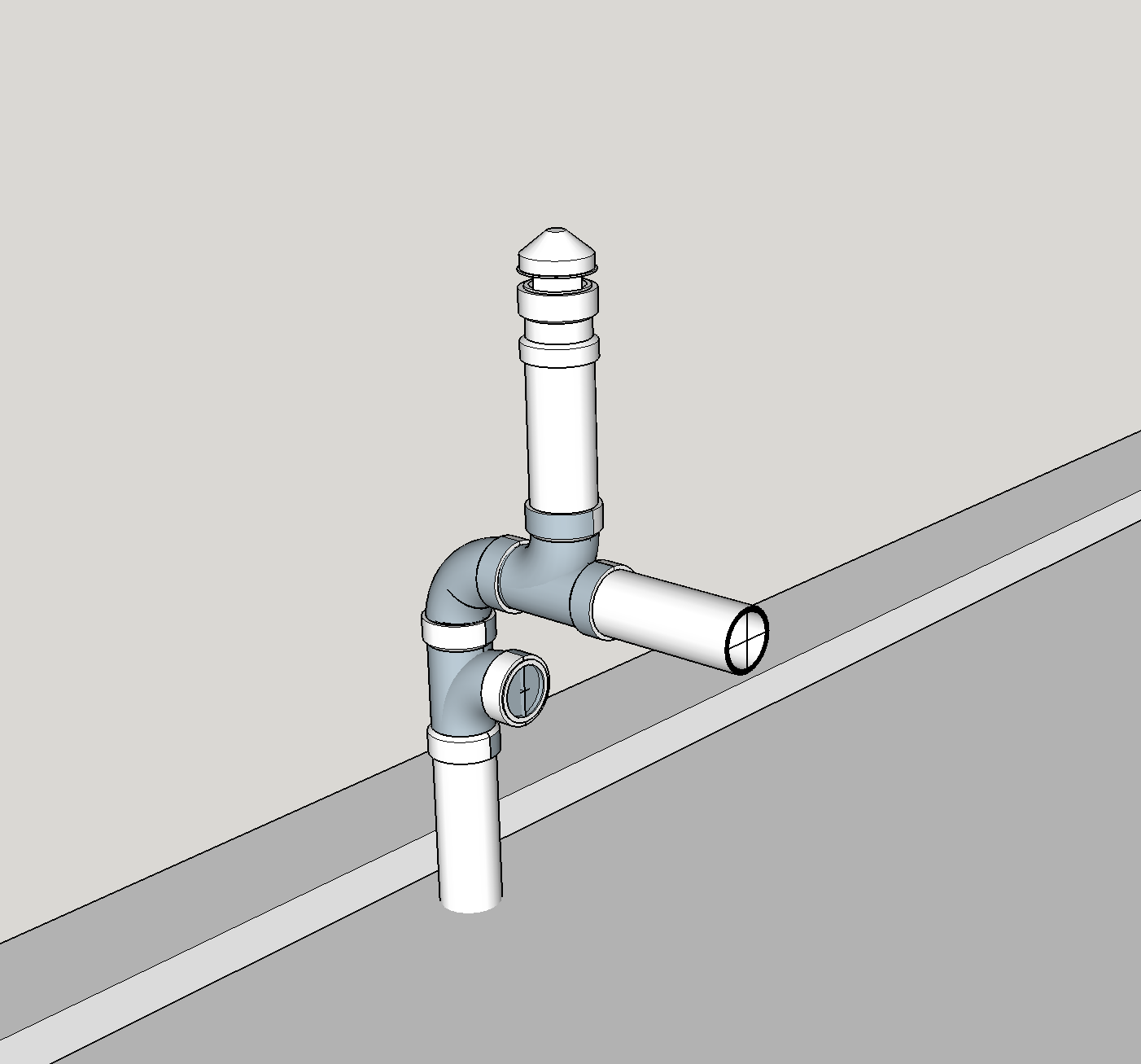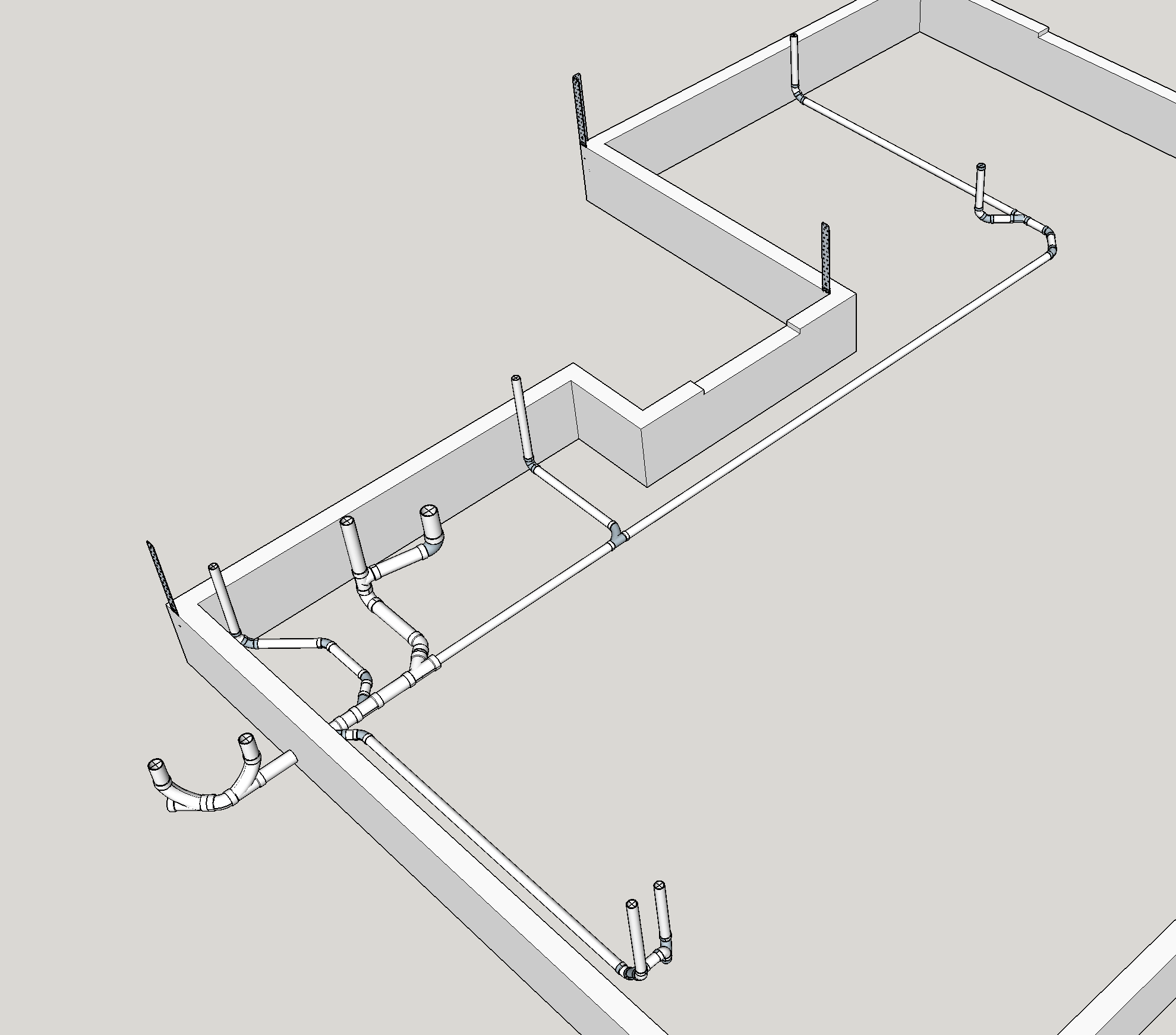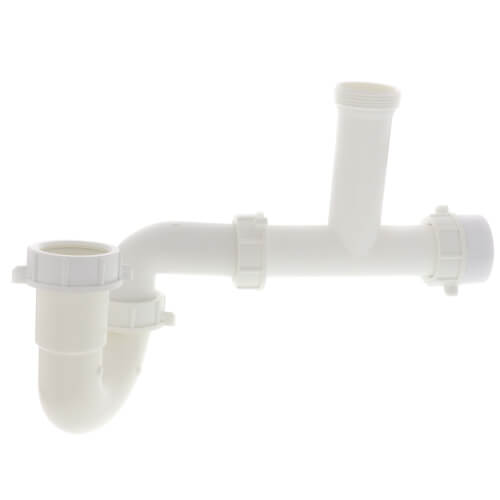Kurt Granroth
New Member
I'm about to install all of the rough-in plumbing for the above-slab drain and vent system for the first time and would like a "pre-inspection" by knowledgable pros. Don't assume I know something that's not shown or said, since I'm strictly DIY. Absolutely tell me about any code violations... but in addition, also tell me about any better ways to do things, if they matter.
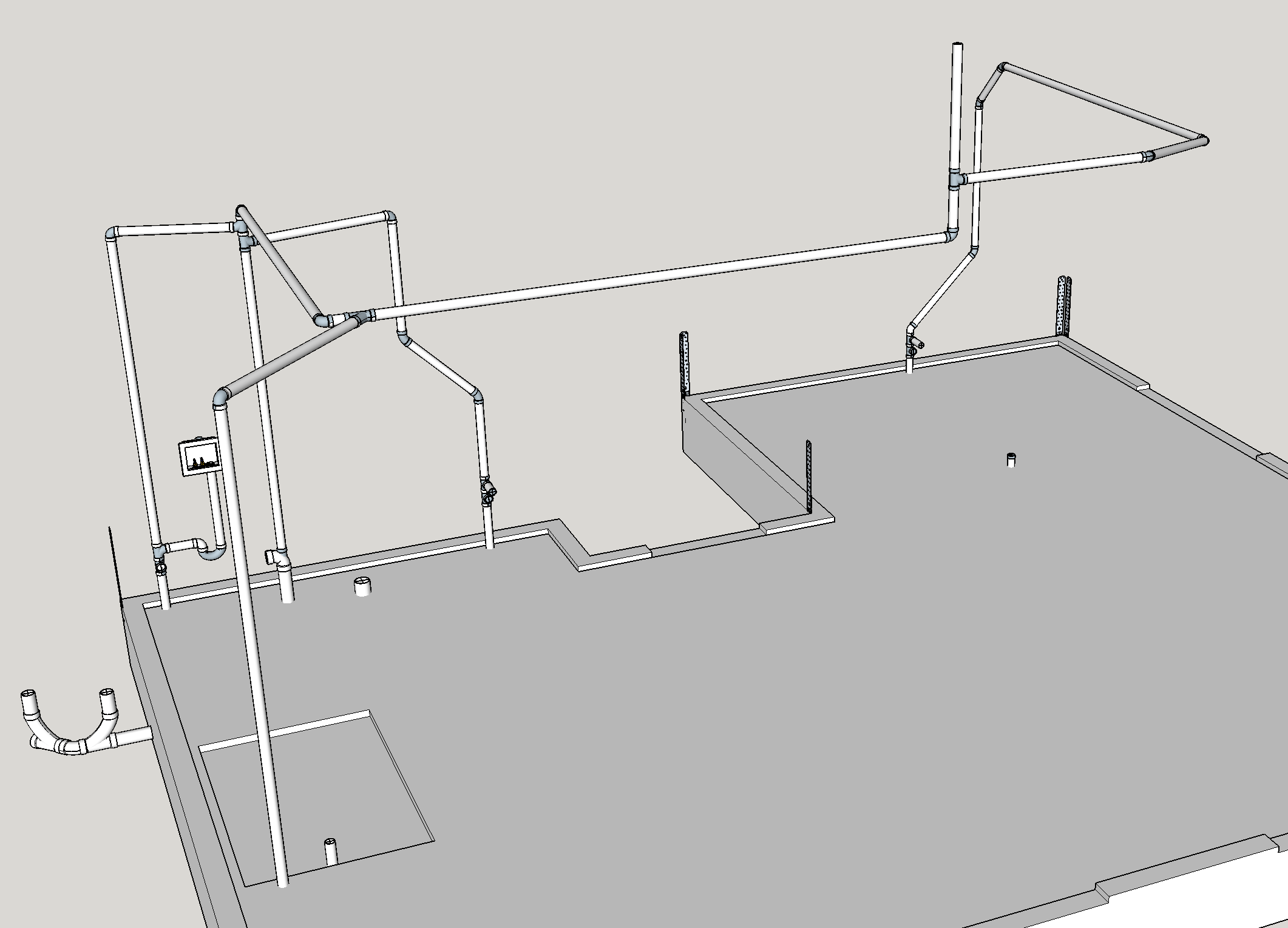
This is a small one bedroom and one bath home. The bathroom has a washing machine hookup, a toilet, a lav, and a shower. The kitchen has a sink. It also has an island with a stub for a drain, but that'll be capped off since that's just there for future-proofing.
All of the pipes are 2" ABS unless otherwise specified. All vents combine to one stack vent that exits the roof. All horizontal pipes will be sloped 1/4" per foot (not shown in the model since hard to do in SketchUp).
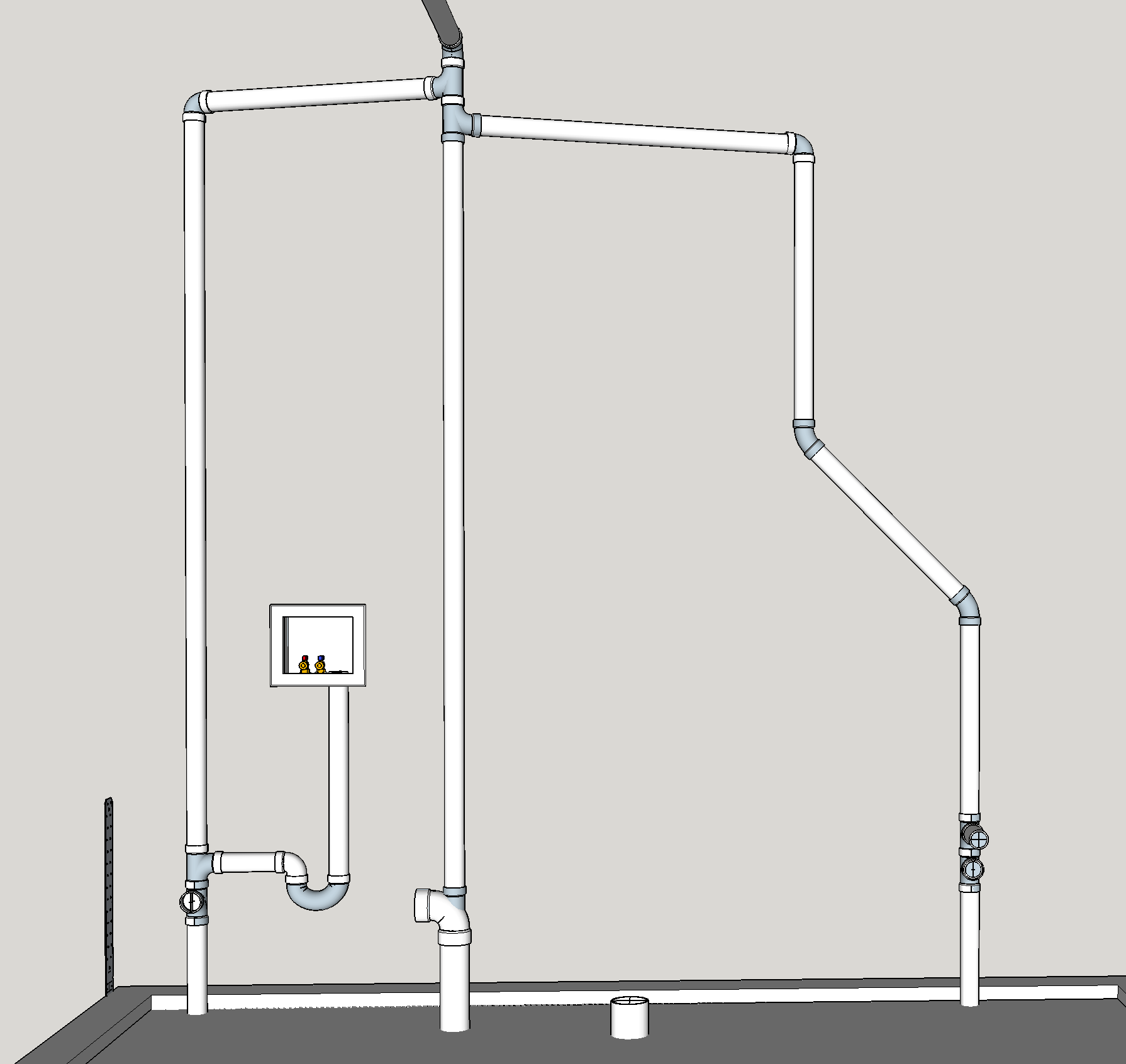
First up is the bath. Each drain has a clean-out -- shown as a sani-tee here only because I can't find a SketchUp component of a "test tee".
The washer clean-out is at 14" above the floor. The horizontal part of the p-trap is 17" above. The vertical drain above the p-trap is 24", leaving the washer outlet box 42" above the floor. The washer vent uses a 90 degree vent-tee and an upside-down sani-tee to connect to the main vent.
The main vent has 3" clean-out facing in the laundry closet, also 14" above the floor (to be consistent with the washer clean-out). It reduces to 2" after that and everything else is 2" that follows.
The lav drain is 22" above the floor, to hit ADA recommendations (this house shall be ADA-compliant). The clean-out is just below at 17". It connects to the main vent using a series of 45 degree angles (to get around a window), a 90 degree vent-tee and an upside-down sani-tee.
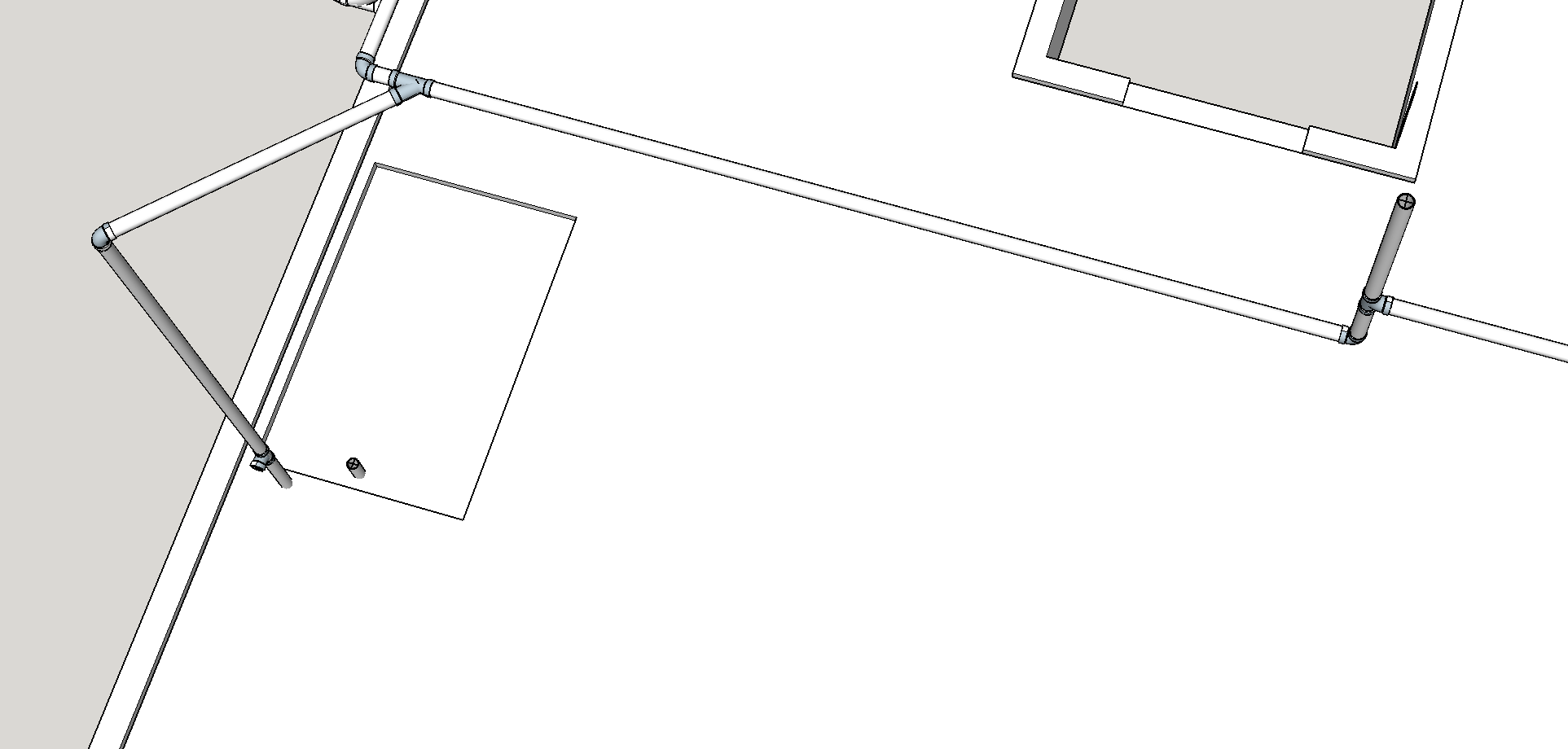
The shower vent has a clean-out 18" above the floor in the utility room behind it. It connects to the main vent in the attic via a 90 degree vent-tee and a wye on its side.
The main vent continues on with a couple 90 degree vent-tees and exits the roof with 12" showing above deck.
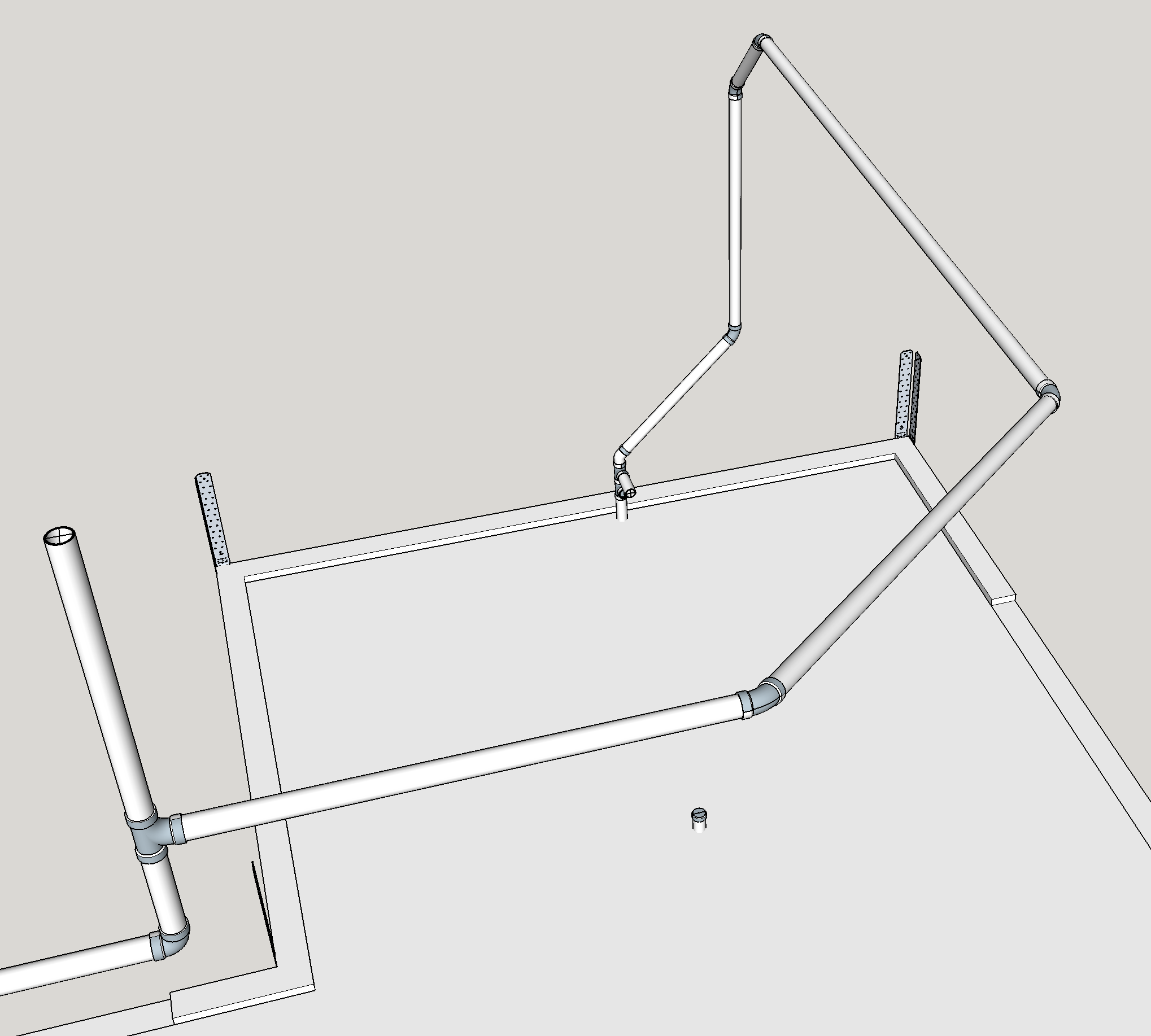
The kitchen sink drain is 14" above floor with a clean-out just below. It uses a bunch of 45 degree angles to work around quite a few obstacles.
NOTE: I'm seriously considering ditching all of this in favor of an air-admittance valve (AAV) like a Studor Mini-Vent. That would be tee'd on the sink drain stub-out and then literally none of the vent would exist. Opinions?

This is a small one bedroom and one bath home. The bathroom has a washing machine hookup, a toilet, a lav, and a shower. The kitchen has a sink. It also has an island with a stub for a drain, but that'll be capped off since that's just there for future-proofing.
All of the pipes are 2" ABS unless otherwise specified. All vents combine to one stack vent that exits the roof. All horizontal pipes will be sloped 1/4" per foot (not shown in the model since hard to do in SketchUp).

First up is the bath. Each drain has a clean-out -- shown as a sani-tee here only because I can't find a SketchUp component of a "test tee".
The washer clean-out is at 14" above the floor. The horizontal part of the p-trap is 17" above. The vertical drain above the p-trap is 24", leaving the washer outlet box 42" above the floor. The washer vent uses a 90 degree vent-tee and an upside-down sani-tee to connect to the main vent.
The main vent has 3" clean-out facing in the laundry closet, also 14" above the floor (to be consistent with the washer clean-out). It reduces to 2" after that and everything else is 2" that follows.
The lav drain is 22" above the floor, to hit ADA recommendations (this house shall be ADA-compliant). The clean-out is just below at 17". It connects to the main vent using a series of 45 degree angles (to get around a window), a 90 degree vent-tee and an upside-down sani-tee.

The shower vent has a clean-out 18" above the floor in the utility room behind it. It connects to the main vent in the attic via a 90 degree vent-tee and a wye on its side.
The main vent continues on with a couple 90 degree vent-tees and exits the roof with 12" showing above deck.

The kitchen sink drain is 14" above floor with a clean-out just below. It uses a bunch of 45 degree angles to work around quite a few obstacles.
NOTE: I'm seriously considering ditching all of this in favor of an air-admittance valve (AAV) like a Studor Mini-Vent. That would be tee'd on the sink drain stub-out and then literally none of the vent would exist. Opinions?

