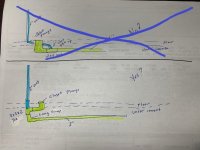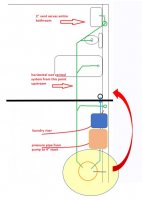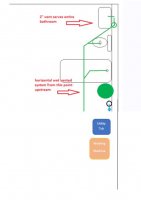HereInOhio
Member
I’m finishing my basement and looking for help of how you would plumb the drain and venting for the laundry room and bathroom. I have a gray water pit I will install a sewage ejection pump since the sewage exits the house around chest level. I also don’t mind moving the bathroom fixtures around if it makes the plumbing easier/better. I tried searching the forums before bothering you but couldn't find what I'm looking for, any help would be greatly appreciated.
Key:
Yellow Rectangle- Vanity
Orange/Brown Oval – Toilet
Dark Blue Rectangle – Tub/Shower
Red Box – Sewage exits house at chest level
Diagonal Lines in Green – Washer Dryer
Dark Gray Circle – Rainwater Sump
Blue Circle – Sewage Ejection Basin
Blue Line – Assumption of where drainage will run to sewage ejection basin
*Note – 2” vent will be located around the red box. I will tie into a 3” stack above the flood level of the 1st floor, nothing else goes into that stack above.
At the bottom and to the right there's little dashes in the picture, those represent 1' each and should be to scale for distance.

Key:
Yellow Rectangle- Vanity
Orange/Brown Oval – Toilet
Dark Blue Rectangle – Tub/Shower
Red Box – Sewage exits house at chest level
Diagonal Lines in Green – Washer Dryer
Dark Gray Circle – Rainwater Sump
Blue Circle – Sewage Ejection Basin
Blue Line – Assumption of where drainage will run to sewage ejection basin
*Note – 2” vent will be located around the red box. I will tie into a 3” stack above the flood level of the 1st floor, nothing else goes into that stack above.
At the bottom and to the right there's little dashes in the picture, those represent 1' each and should be to scale for distance.





