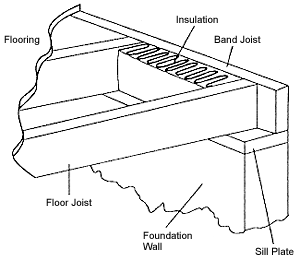The band joist aka "rim joist" is the vertical joist on top of the sill plate that girds the entire house. The spanning joists supporting the floor are called floor joists:
In the band joists most local codes usually give rigid foam a pass without the thermal barrier, even if the joists are open, as long as there are no ignition sources nearby. If you covered it with R15 rock wool (unfaced) the rock wool would meet the requirements, and add quite a bit of R.
But the ratio of foam-R to fiber-R has to be adequate for the exact climate zone to prevent frost/condensation build-up over a winter at the foam/fiber boundary. In your relatively dry climate you can usually cheat a bit on foam-R, as long as you don't actively humidify the conditioned space. In zone 5 as long as ~25-30% of the total R is foam the risk of moisture accumulation is low. With 2" EPS is about R8, R8 EPS + R13 fiberglass= R21 total, R8/R21= 38%, you have plenty of margin.
But with just 1"/R4 you'd be at R17, and R4/R17= 23%, so there is some risk of creating mold/rot conditions at the sill plate where the fiber & foam meet in the early spring, but not a huge risk in a dry climate. Cobbling air-tight foam over the sill plate including it's edges takes that risk down even further. EPS is comparatively cheap per-R relative to XPS, and found in most box stores, and quite a bit greener. Polyisocyanurate is too, but it has performance issues at cold temps if it's just a thin layer on the exterior. (An inch of R6 polyiso on the exterior of R13 in a zone 5 or colder climate will underperform an inch of R4 EPS over the winter, even though it will outperform it in the spring and fall.)
In SW you could be in either in zone 5, 6, or 7 depending on altitude. Can you share the ZIP code? (Or just find yourself on that map, and name the zone.)
For larger surface areas such the foundation walls code requires either a fire rated foam (like Thermax), or a thermal barrier (half-inch wallboard), or in some jurisdictions, and intumescent (fire retardent) paint.
Most box stores also carry polyisocynaurate from other manufacturers, and ANY foil faced polyiso is more fire-safe than polystyrene ( EPS or XPS.) You can identify polyiso by it's off-white color and fairly uniform texture on the cut edges between the foil facers, and it's ~R6/inch labeled R-values. EPS is usually white, and has a pronounced macroscopic bead structure (it's the stuff cheap coolers are made of), and somtimes comes with foil or smooth plastic facers. Polyiso has a higher ignition point, and chars in place even when fully engulfed and burning, whereas polystyrene foams melt while burning, spreading via a flaming puddle of liquid polymer. But when installed correctly with thermal barriers, by the time polystyrene actually ignites it means the house is probably close to gone anyway.
Without insulation under the floor, the conduct heat losses through the ~R1 above-grade foundation walls are large- it makes a real difference in an otherwise insulated house. In zones 6 & higher the below grade foundation walls or even the dirt floor of the crawlspace can be significant heat losses. Sealing and insulating the band joist and foundtion sill takes a big chunk of the infiltration heat loss down (and that IS significant), but it's just getting stared on the conducted losses. When it's 0F outside an air-tight uninsulated crawl will run maybe 50F. At 50F in the crawlspace, 0F outside every square foot of above-grade foundation is losing 50 BTU/hr. If you insulate the foundation walls to even R10 (code is higher than that) the crawlspace (and your floor) won't drop below 60F when it's 0F outside, and the losses per square foot of above-grade foundation wall will be about 5 BTU/hr. That's an order of magnitude difference in heat loss despite the higher crawlspace temp, and a big uptick in barefoot comfort.



