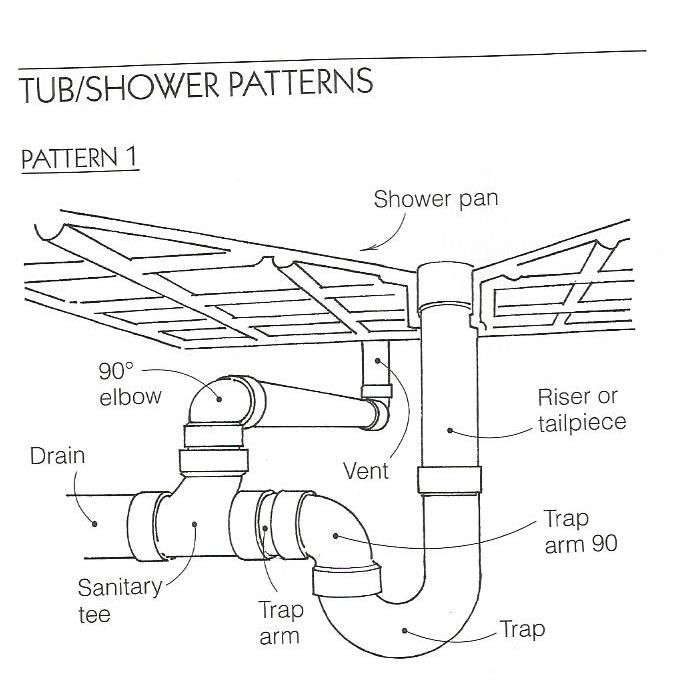The collection of knowledge on this form can not be found anywhere else! Thank you everyone in advance for your comments!
We are trying to plan out a map of the rough plumbing with the following layout in the photo. Basicially from left to right we have a Toilet, a vanity, a shower, and then the stack. (I feel like normally in better planned bathrooms, the toilet is closer to the stack -- that is not the case here) Here is a simplified drawing. I will post a more complicated drawing too. Can I go Simple (aka what I drew here? or Do I need to go complicated?


EDIT 11-9-23: TLDR -- for anyone looking on the forum trying to understand the conclusion -- below is the drawing that i came up with, using the help of the forum experts. (less the back to back 90s which should be 45s) Thank you everyone for your help!

We are trying to plan out a map of the rough plumbing with the following layout in the photo. Basicially from left to right we have a Toilet, a vanity, a shower, and then the stack. (I feel like normally in better planned bathrooms, the toilet is closer to the stack -- that is not the case here) Here is a simplified drawing. I will post a more complicated drawing too. Can I go Simple (aka what I drew here? or Do I need to go complicated?
EDIT 11-9-23: TLDR -- for anyone looking on the forum trying to understand the conclusion -- below is the drawing that i came up with, using the help of the forum experts. (less the back to back 90s which should be 45s) Thank you everyone for your help!
Last edited:

