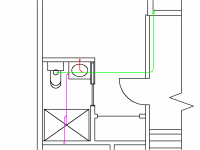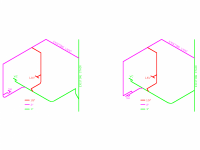Armindilo
New Member
Hello All. I've followed this forum off and on for a few years, and I find it to be an amazing resource. I've checked as many threads as I could reasonably find to try to get my layout correct before posting this here. But I am just an electrician, not a plumber, so please have a look at my layout and let me know if I've got this right! I've got two options drawn out for the shower and for the existing stack, since I'm not sure yet what exactly I'll be able to do with regards to locations of joists, slope, etc. I also added a top view plan of the space to help understand whats going on. There are a few things that might not be clear in the drawing, and a some things I have specific questions about; I'll list them below. I'm in NL, Canada.
EDIT: Uploaded better images.
- I see the shower as a wet vent for the toilet, therefore 2" all the way back to the 3" vent stack. Did I get this right?
- The lav and shower drains would enter the 3" horizontally (wye & 45). They may be turned up slightly, but less than 45°. Is this correct?
- The vent for the shower will enter at 45° or higher. Correct? And does it need a wye, or is a santee ok here?
- I've drawn two options for entering the existing 3" stack. I'd like to just use a santee (horizontal to vertical santee is ok, right?). I suspect there might be a tee already there for an existing toilet, so to keep everything inside the joist and walls, I could turn down and join in lower with a wye; Is this acceptable? And what type of 90° elbow is acceptable here; I'd like to keep it as small as possible.
- The turn in the 3", and the bottom elbows of the shower and lav are sweep elbows. The rest are vent elbows.
EDIT: Uploaded better images.
Attachments
Last edited:


