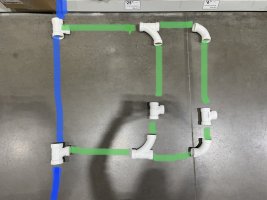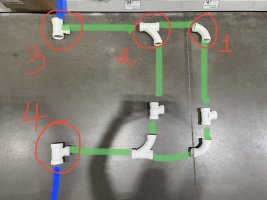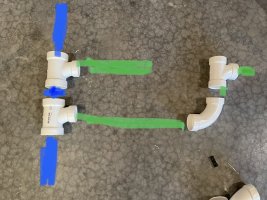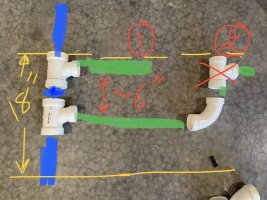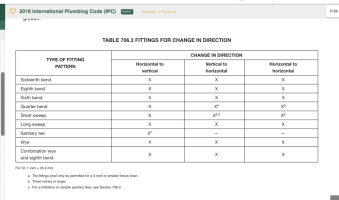Chulapol
New Member
I'll try my best to describe my question. Please let me know if you need any clarification.
This is for my basement. I would like to install a bathroom sink and a bar sink. Each will be on the other side of a wall. The plumbing will be inside the wall. Based on the location of the existing drain rough-in, both sinks would have to share a horizontal pipe to connect the drain/vent. I attached a drawing as a reference.
1. Is it okay to do 90 degree from p-trap to another horizontal pipe (less than 6' from drain) and then vertical drain pipe?
2. If that's okay, what about if there are 2 p-traps? Do I need an additional vent or should each have its own individual vent?
3. Any suggestions or recommendations will be appreciated. The vertical drain is close to concrete wall that's why both sinks have to be on the same side of the drain.

This is for my basement. I would like to install a bathroom sink and a bar sink. Each will be on the other side of a wall. The plumbing will be inside the wall. Based on the location of the existing drain rough-in, both sinks would have to share a horizontal pipe to connect the drain/vent. I attached a drawing as a reference.
1. Is it okay to do 90 degree from p-trap to another horizontal pipe (less than 6' from drain) and then vertical drain pipe?
2. If that's okay, what about if there are 2 p-traps? Do I need an additional vent or should each have its own individual vent?
3. Any suggestions or recommendations will be appreciated. The vertical drain is close to concrete wall that's why both sinks have to be on the same side of the drain.

