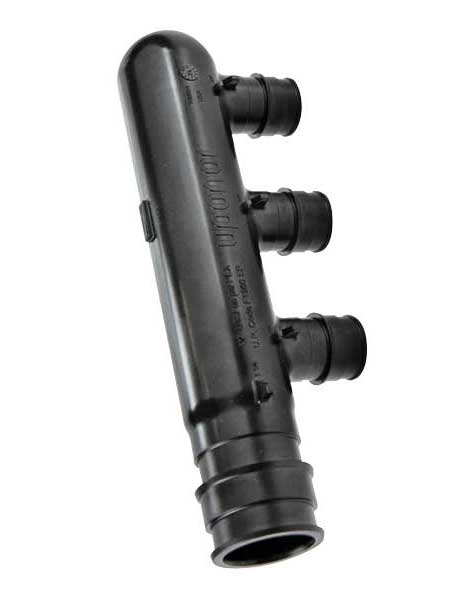Fred Hall
New Member
I am putting together a list of parts i need to re-plumb my house. It was re-plumed 6 or 7 years ago with all the pipes moved into the attic. this has been nothing but trouble with numerous leaks in the lines resulting in some ceiling drywall damage and water getting into light fixtures. I am 72 and will not put the lines back in the attic. I plan to run exposed lines on the wall. I am going to use Wisbro Propex 1/2 pipe for the entire job.
The incoming line into the house is 1 in PEX, type unknown, with a 1 inch ball valve cut off mounted on the wall. I plan to leave the ball valve with a reducer to 1/2 inch for the entire runs. this involves 2 sinks , laundry room, washer, tankless hot water heater, and kitchen sink.
What reducer fitting do i need going from 1 inch to 1/2 Propex
What fittings do i need to connect the sinks and hot water tank
Any help is appreciated
The incoming line into the house is 1 in PEX, type unknown, with a 1 inch ball valve cut off mounted on the wall. I plan to leave the ball valve with a reducer to 1/2 inch for the entire runs. this involves 2 sinks , laundry room, washer, tankless hot water heater, and kitchen sink.
What reducer fitting do i need going from 1 inch to 1/2 Propex
What fittings do i need to connect the sinks and hot water tank
Any help is appreciated

