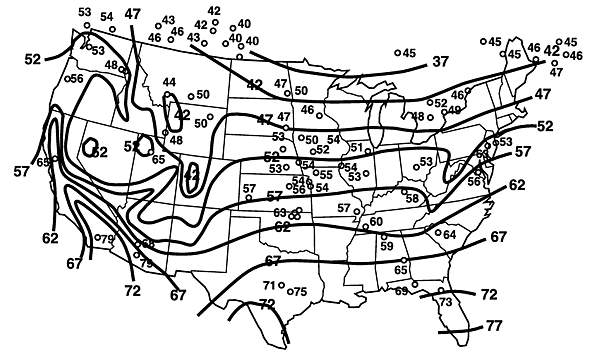We have a crawl space under an addition. There seems to be a array of insulation under the floor.
There is plastic on ground. But on top , under the floor boards, there is a mixture of unfaced insulation and insulation that has the barrier on facing downward toward ground.
I thought the correct way to do crawl space insulation was for the paper barrier to go towards the floor boards?
any suggestions
Barry
If you're talking about the crawl space ceiling, it doesn't matter from a moisture transfer & mold point of view which side the facer is on. From a thermal performance point of view it won't meet it's rated R-value unless the fiber is snugged up to the subfloor above, with some sort of air barrier tight to the fiber on the bottom. While a kraft facer (I'm assuming?) or foil facer (which has at least a small potential for trapping moisture) the facer isn't a great air barrier since it's impossible to really seal the edges of the facer to the joists, but it's way better than nothing.
Is the crawl space vented to the outdoors?
The "right" thing to do for crawlspace insulation in our climate is to close up the vents to the outdoors, then air seal & insulate the walls, rim joist & foundation sill with R15 continuous insulation (or the performance equivalent thereof.) The reasons for this are several:
* In an air conditioned house the floor & subfloor dwell below the dew point of the outdoor dew point for most of the summer, taking up moisture from the crawlspace air for months, which raises the moisture content of the subfloor, taking it's moisture from the crawlspace air, often to levels which allow dry rot or mold to set in. Insulating at the subfloor even with closed cell foam still leaves the exposed joists to summertime moisture uptake.
*It's impossible to fully air seal the subfloor without massive use of spray foam (not exactly the greenest). With some air leakage at the top of the house (the attic floor/upper floor ceiling) and air leakage at the bottom of the house (the crawlspace vents, or leakage under the foundation sill & band joist) there are substantial "stack effect" pressures driving outdoor air infiltration 24/365.
*Putting insulation between the crawlspace and first floor lowers the temperature inside the crawlspace, increasing the freeze-up risk for any plumbing (including drain plumbing) that extends below the insulation into the crawlspace.
If you can describe the foundation wall type (poured concrete? concrete block? Rubble/fieldstone? Brick?) I'd be able to suggest how to most economically and safely insulate at the crawlspace walls.
It's OK to leave existing insulation between the joists even after insulating at the foundation walls. The IRC specifies a minimum ventilation rate / humidity control for sealed crawlspaces, and there are several inexpensive ways of dealing with those code issues. The solution that's most appropriate for you depends a bit on the construction and the type of heating system you have. Are there any heating/cooling ducts in the crawl space?

