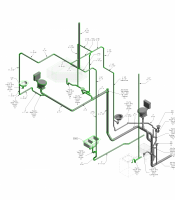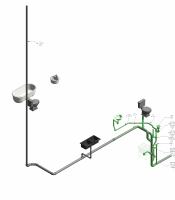Thank you for the feedback!
Attached is a revised drawing with updates. The lower (1st floor) bathroom is existing, and will stay that way, until the upper bathroom is finished. The drawing tries to show the existing conditions, but maybe not 100%. All existing pipe is grey only. New/Remodel pipe and fittings have a green outline. Note my drawing now incorporate your reference letters.
1. I thought it was possible to have a 1-1/4 vent for sinks and tubs that have a 1-1/2 trap?
2. H is existing, and K would be added. I will have to work on a vent for K. Note, the previous plumber had placed an air admittance valve near that area (now shown). I added two vents for traps A and B. Not sure I can use a 1-1/4 vent for the 2 inch tub drain trap "A". Either I would switch to 1-1/2 drain, OR find another way to vent.
3. I would like to consolidate/remove some of the vent pipes if possible, was not sure with the second floor toilet if that was possible, and wanting to keep to just 1-1/4 vent for the sink.
4. Yes L (cleanout 2) is just a cleanout. It was a good location for one, but if it is not desirable I can remove it.
5. G was a little off in the previous drawing, as I did not detail the existing plumbing. Note the vent I show in this revised drawing on the first floor bathroom sink does not exist in the existing plumbing, I would plan to add that once the 1st floor bathroom is remodeled, if needed.
Thank you
View attachment 49631


